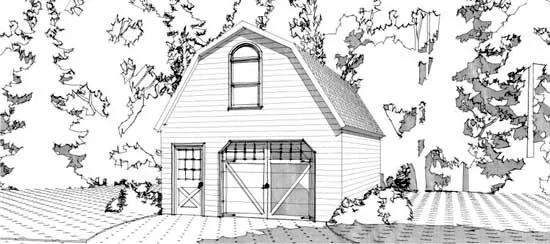House Floor Plans by Designer 103
- 1 Stories
- 2 Garages
- 954 Sq.ft
- 2 Stories
- 1 Garages
- 222 Sq.ft
- 2 Stories
- 5 Beds
- 3 Bath
- 3 Garages
- 2711 Sq.ft
- 1 Stories
- 4 Beds
- 2 - 1/2 Bath
- 2 Garages
- 3568 Sq.ft
- 1 Stories
- 1 Garages
- 576 Sq.ft
- 1 Stories
- 3 Beds
- 2 - 1/2 Bath
- 1 Garages
- 2042 Sq.ft
- 1 Stories
- 3 Beds
- 2 - 1/2 Bath
- 2 Garages
- 2366 Sq.ft
- 1 Stories
- 4 Beds
- 2 - 1/2 Bath
- 2 Garages
- 2091 Sq.ft
- 1 Stories
- 3 Beds
- 2 Bath
- 2 Garages
- 1692 Sq.ft
- 1 Stories
- 3 Beds
- 2 Bath
- 2 Garages
- 1892 Sq.ft
- 2 Stories
- 3 Beds
- 3 Bath
- 2 Garages
- 2750 Sq.ft
- 2 Stories
- 4 Beds
- 4 - 1/2 Bath
- 3 Garages
- 3128 Sq.ft
- 1 Stories
- 3 Beds
- 2 Bath
- 1711 Sq.ft
- 2 Stories
- 5 Beds
- 3 - 1/2 Bath
- 2 Garages
- 2639 Sq.ft
- 2 Stories
- 3 Beds
- 3 - 1/2 Bath
- 2296 Sq.ft
- 2 Stories
- 4 Beds
- 3 - 1/2 Bath
- 2253 Sq.ft
- 2 Stories
- 4 Beds
- 3 - 1/2 Bath
- 2 Garages
- 2713 Sq.ft
- 2 Stories
- 3 Beds
- 2 - 1/2 Bath
- 2 Garages
- 1686 Sq.ft




















