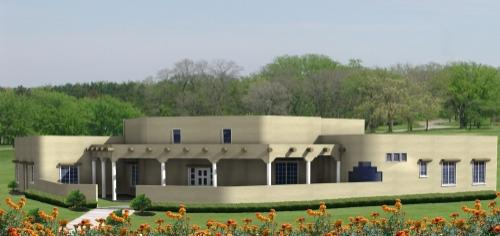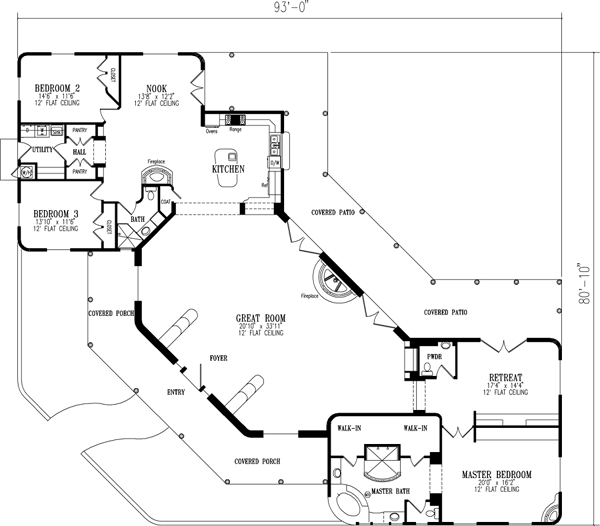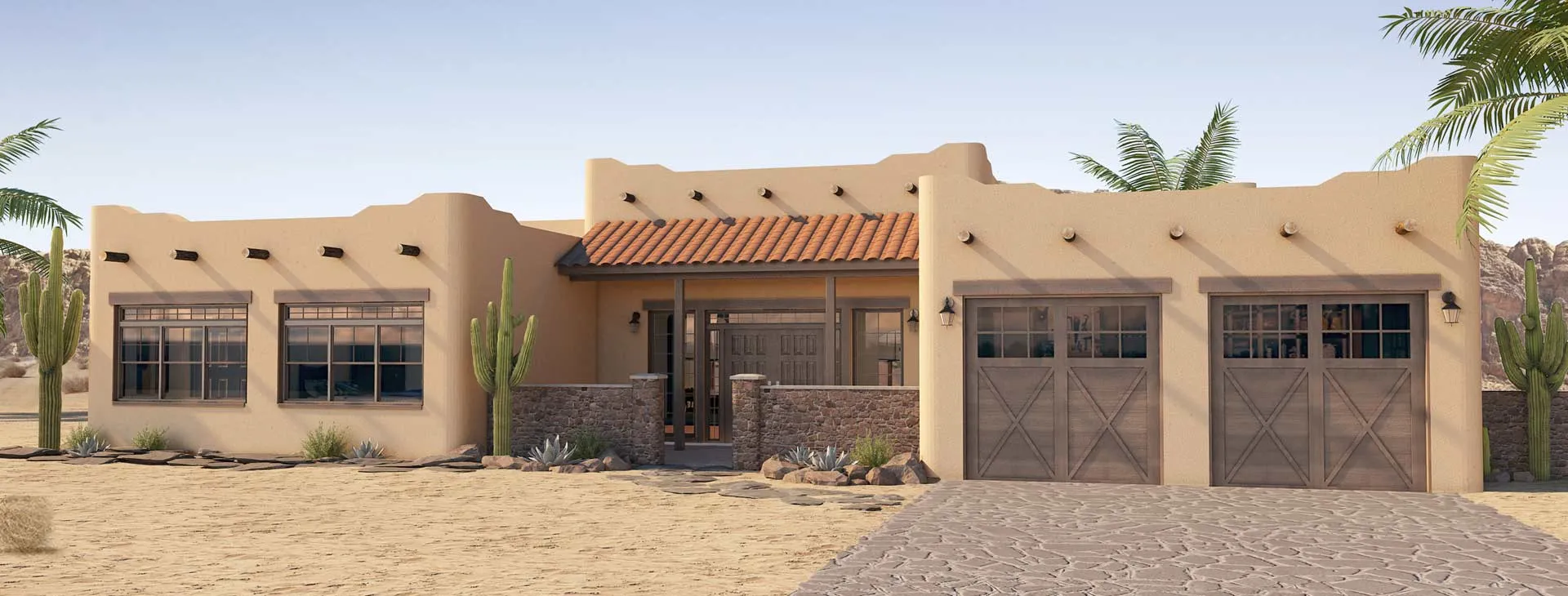Santa Fe House Plans
Some house plans fall out of popularity over the years, but Santa Fe home plans (also called Pueblo Revival) continue to thrive in the American Southwest. The homes are designed with the region in mind, using natural materials to complement the surrounding environment. Not only are the homes designed to be decorative but also functional and low maintenance.
Read More- 1 Stories
- 3 Beds
- 3 Bath
- 3 Garages
- 3008 Sq.ft
- 1 Stories
- 3 Beds
- 2 - 1/2 Bath
- 4 Garages
- 1868 Sq.ft
- 1 Stories
- 3 Beds
- 2 Bath
- 2 Garages
- 1873 Sq.ft
- 1 Stories
- 3 Beds
- 2 Bath
- 2 Garages
- 1760 Sq.ft
- 1 Stories
- 3 Beds
- 2 Bath
- 2 Garages
- 1093 Sq.ft
- 1 Stories
- 3 Beds
- 2 Bath
- 2 Garages
- 1992 Sq.ft
- 1 Stories
- 4 Beds
- 3 Bath
- 3 Garages
- 2713 Sq.ft
- 1 Stories
- 3 Beds
- 2 - 1/2 Bath
- 3 Garages
- 2945 Sq.ft
- 1 Stories
- 4 Beds
- 3 - 1/2 Bath
- 3 Garages
- 2789 Sq.ft
- 2 Stories
- 3 Beds
- 2 - 1/2 Bath
- 2 Garages
- 1951 Sq.ft
- 1 Stories
- 1 Beds
- 1 Bath
- 1 Garages
- 680 Sq.ft
- 1 Stories
- 4 Beds
- 2 Bath
- 2 Garages
- 1610 Sq.ft
- 1 Stories
- 3 Beds
- 2 Bath
- 2 Garages
- 1630 Sq.ft
- 1 Stories
- 3 Beds
- 2 Bath
- 2 Garages
- 1668 Sq.ft
- 1 Stories
- 3 Beds
- 2 Bath
- 2 Garages
- 1740 Sq.ft
- 1 Stories
- 3 Beds
- 2 Bath
- 2 Garages
- 1823 Sq.ft
- 1 Stories
- 3 Beds
- 2 - 1/2 Bath
- 1987 Sq.ft
- 1 Stories
- 3 Beds
- 2 Bath
- 4 Garages
- 1626 Sq.ft
Unique Santa Fe Home Designs
Santa Fe passed a zoning law in the 1960s to mandate adobe-style architecture. This law is still in place today and gives identity to the city. The flat roofs and the projected wooden beams stand out and make this home style a popular choice among buyers in other cities and states across the country.

Exterior Details
The project wooden beams are called vigas, which are a signature detail in Santa Fe homes. They can serve both a decorative and a functional purpose. These vigas are usually held in place by stylized cornices. Each home is made with natural materials such as stucco and wood. Other exterior details include:
- Flat roofs
- Arched entryways
- Flagstone patios
- Irregular parapets
- Battered walls

Interior Details
The interior plans are designed with space in mind, opting to keep the family room, the dining room and the kitchen in the same area without walls interrupting the flow. In small homes, a single hallway connects these areas to the bedrooms. In larger home plans, it's common to see numerous halls leading to separate corners of the house. Other interior features include:
- Hand-painted tiles
- Muted colors on the walls
- Stucco fireplaces
- Kitchen islands
- Exposed beams
Pueblo Revival Home Plans With Character
These types of home designs stand out from traditional Cape Cod, ranch and bungalow houses that are built across the country. The use of stucco, adobe and other natural materials make the homes easy to maintain and match the landscape of the Southwest. Every Santa Fe plan looks different and can be customized to suit the needs of your family.
MonsterHousePlans.com has an abundance of home plans available in the Santa Fe and southwest style . Our plans range in size and style and provide all the details that a builder needs to get started. Whether you use a house plan as-is or customize it to fit a certain need, you can find the perfect starting point to your future home right here with our ever-growing collection.






















