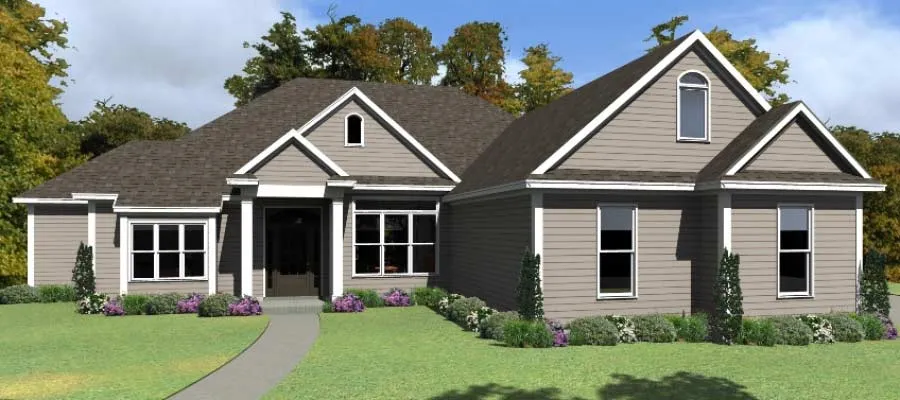House Floor Plans by Designer 103
- 2 Stories
- 4 Beds
- 3 Bath
- 2 Garages
- 2713 Sq.ft
- 1 Stories
- 5 Beds
- 3 Bath
- 3 Garages
- 3880 Sq.ft
- 2 Stories
- 5 Beds
- 3 Bath
- 3 Garages
- 3332 Sq.ft
- 2 Stories
- 5 Beds
- 4 - 1/2 Bath
- 5 Garages
- 5183 Sq.ft
- 1 Stories
- 4 Beds
- 3 Bath
- 3 Garages
- 2784 Sq.ft
- 2 Stories
- 3 Beds
- 2 - 1/2 Bath
- 2 Garages
- 2822 Sq.ft
- 1 Stories
- 3 Beds
- 2 Bath
- 2 Garages
- 1892 Sq.ft
- 1 Stories
- 3 Beds
- 2 Bath
- 2 Garages
- 1965 Sq.ft
- 2 Stories
- 4 Beds
- 3 - 1/2 Bath
- 2 Garages
- 2890 Sq.ft
- 2 Stories
- 4 Beds
- 3 - 1/2 Bath
- 2 Garages
- 2741 Sq.ft
- 2 Stories
- 5 Beds
- 3 - 1/2 Bath
- 2 Garages
- 3615 Sq.ft
- 2 Stories
- 4 Beds
- 3 - 1/2 Bath
- 2 Garages
- 3145 Sq.ft
- 1 Stories
- 3 Beds
- 2 Bath
- 2 Garages
- 1684 Sq.ft
- 1 Stories
- 2 Beds
- 2 Bath
- 1375 Sq.ft
- 1 Stories
- 3 Beds
- 2 Bath
- 2 Garages
- 1787 Sq.ft
- 1 Stories
- 3 Beds
- 2 Bath
- 2 Garages
- 1730 Sq.ft
- 1 Stories
- 4 Beds
- 3 Bath
- 2 Garages
- 2577 Sq.ft
- 1 Stories
- 3 Beds
- 2 Bath
- 2 Garages
- 1806 Sq.ft




















