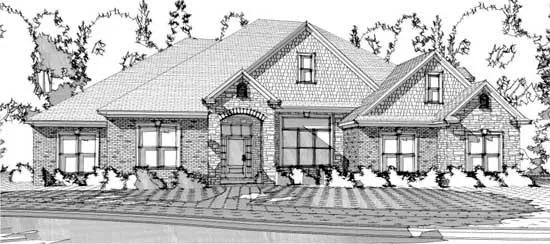House Floor Plans by Designer 103
- 2 Stories
- 3 Beds
- 3 - 1/2 Bath
- 2 Garages
- 3404 Sq.ft
- 2 Stories
- 4 Beds
- 3 Bath
- 2 Garages
- 2814 Sq.ft
- 1 Stories
- 3 Beds
- 2 Bath
- 2 Garages
- 1887 Sq.ft
- 1 Stories
- 4 Beds
- 2 Bath
- 2 Garages
- 2293 Sq.ft
- 1 Stories
- 3 Beds
- 2 Bath
- 2 Garages
- 1979 Sq.ft
- 1 Stories
- 3 Beds
- 2 - 1/2 Bath
- 2 Garages
- 2392 Sq.ft
- 1 Stories
- 3 Beds
- 2 Bath
- 2 Garages
- 1880 Sq.ft
- 1 Stories
- 3 Beds
- 2 Bath
- 2 Garages
- 2068 Sq.ft
- 1 Stories
- 3 Beds
- 2 - 1/2 Bath
- 2 Garages
- 1993 Sq.ft
- 2 Stories
- 3 Beds
- 3 Bath
- 2 Garages
- 2773 Sq.ft
- 1 Stories
- 3 Beds
- 2 - 1/2 Bath
- 2 Garages
- 2444 Sq.ft
- 2 Stories
- 4 Beds
- 3 - 1/2 Bath
- 3 Garages
- 3089 Sq.ft
- 2 Stories
- 4 Beds
- 3 - 1/2 Bath
- 2 Garages
- 3002 Sq.ft
- 3 Stories
- 4 Beds
- 3 - 1/2 Bath
- 2444 Sq.ft
- 1 Stories
- 4 Beds
- 3 Bath
- 2 Garages
- 2465 Sq.ft
- 1 Stories
- 4 Beds
- 3 Bath
- 2 Garages
- 2620 Sq.ft
- 1 Stories
- 4 Beds
- 3 Bath
- 2 Garages
- 2732 Sq.ft
- 1 Stories
- 4 Beds
- 3 - 1/2 Bath
- 2 Garages
- 2731 Sq.ft




















