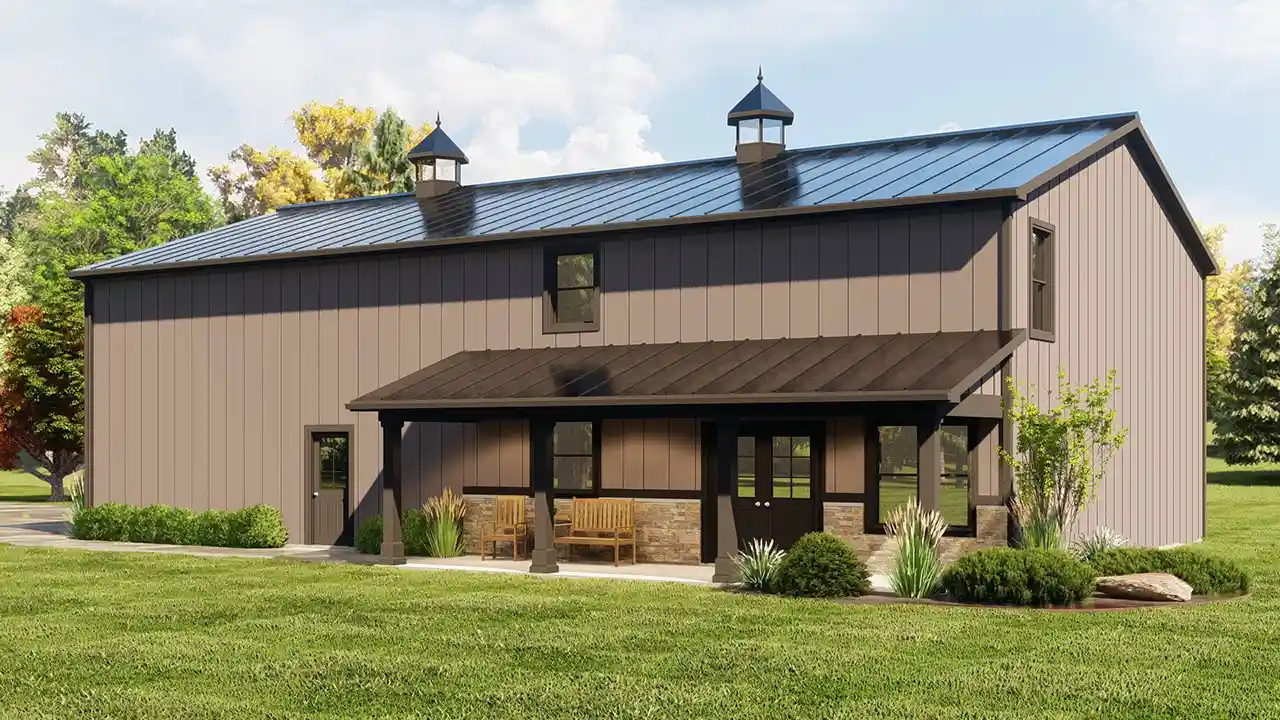House Floor Plans by Designer 104
- 2 Stories
- 3 Beds
- 2 - 1/2 Bath
- 3 Garages
- 2400 Sq.ft
- 2 Stories
- 3 Beds
- 2 - 1/2 Bath
- 2 Garages
- 2212 Sq.ft
- 1 Stories
- 3 Beds
- 2 Bath
- 1800 Sq.ft
- 1 Stories
- 3 Beds
- 2 Bath
- 3 Garages
- 2039 Sq.ft
- 1 Stories
- 2 Beds
- 2 Bath
- 1672 Sq.ft
- 1 Stories
- 4 Beds
- 3 Bath
- 3 Garages
- 3196 Sq.ft
- 2 Stories
- 4 Beds
- 3 Bath
- 3 Garages
- 3686 Sq.ft
- 2 Stories
- 4 Beds
- 3 - 1/2 Bath
- 3 Garages
- 4110 Sq.ft
- 2 Stories
- 3 Beds
- 2 - 1/2 Bath
- 2 Garages
- 3079 Sq.ft
- 1 Stories
- 2 Beds
- 1 Bath
- 2 Garages
- 896 Sq.ft
- 1 Stories
- 2 Beds
- 2 Bath
- 3 Garages
- 1783 Sq.ft
- 2 Stories
- 3 Beds
- 2 - 1/2 Bath
- 2 Garages
- 2456 Sq.ft
- 2 Stories
- 3 Beds
- 2 Bath
- 3 Garages
- 2765 Sq.ft
- 2 Stories
- 3 Beds
- 2 - 1/2 Bath
- 1 Garages
- 2350 Sq.ft
- 2 Stories
- 3 Beds
- 3 - 1/2 Bath
- 1343 Sq.ft
- 1 Stories
- 3 Beds
- 2 - 1/2 Bath
- 3 Garages
- 1844 Sq.ft
- 2 Stories
- 3 Beds
- 2 - 1/2 Bath
- 3 Garages
- 2312 Sq.ft
- 1 Stories
- 2 Beds
- 3 Bath
- 2 Garages
- 2914 Sq.ft




















