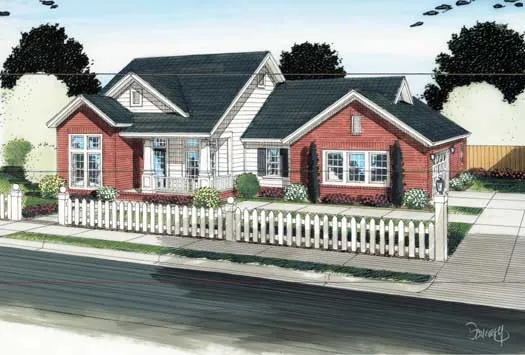House Floor Plans by Designer 11
- 1 Stories
- 4 Beds
- 2 Bath
- 3 Garages
- 1997 Sq.ft
- 1 Stories
- 3 Beds
- 2 Bath
- 2 Garages
- 1788 Sq.ft
- 2 Stories
- 3 Beds
- 2 - 1/2 Bath
- 3 Garages
- 1881 Sq.ft
- 2 Stories
- 3 Beds
- 2 Bath
- 2 Garages
- 1188 Sq.ft
- 2 Stories
- 3 Beds
- 2 - 1/2 Bath
- 2 Garages
- 2190 Sq.ft
- 2 Stories
- 3 Beds
- 2 - 1/2 Bath
- 2 Garages
- 1841 Sq.ft
- 1 Stories
- 3 Beds
- 2 - 1/2 Bath
- 2 Garages
- 2056 Sq.ft
- 2 Stories
- 3 Beds
- 2 - 1/2 Bath
- 2 Garages
- 1615 Sq.ft
- 2 Stories
- 4 Beds
- 3 - 1/2 Bath
- 2 Garages
- 2306 Sq.ft
- 1 Stories
- 4 Beds
- 3 Bath
- 2 Garages
- 2525 Sq.ft
- 1 Stories
- 3 Beds
- 2 Bath
- 2 Garages
- 1485 Sq.ft
- 1 Stories
- 3 Beds
- 2 Bath
- 2 Garages
- 1279 Sq.ft
- 1 Stories
- 3 Beds
- 2 Bath
- 2 Garages
- 1667 Sq.ft
- 1 Stories
- 3 Beds
- 2 Bath
- 3 Garages
- 1975 Sq.ft
- 2 Stories
- 3 Beds
- 3 - 1/2 Bath
- 3 Garages
- 2575 Sq.ft
- 2 Stories
- 3 Beds
- 2 - 1/2 Bath
- 2 Garages
- 1497 Sq.ft
- 1 Stories
- 4 Beds
- 2 Bath
- 2 Garages
- 1912 Sq.ft
- 1 Stories
- 3 Beds
- 2 Bath
- 2 Garages
- 1342 Sq.ft




















