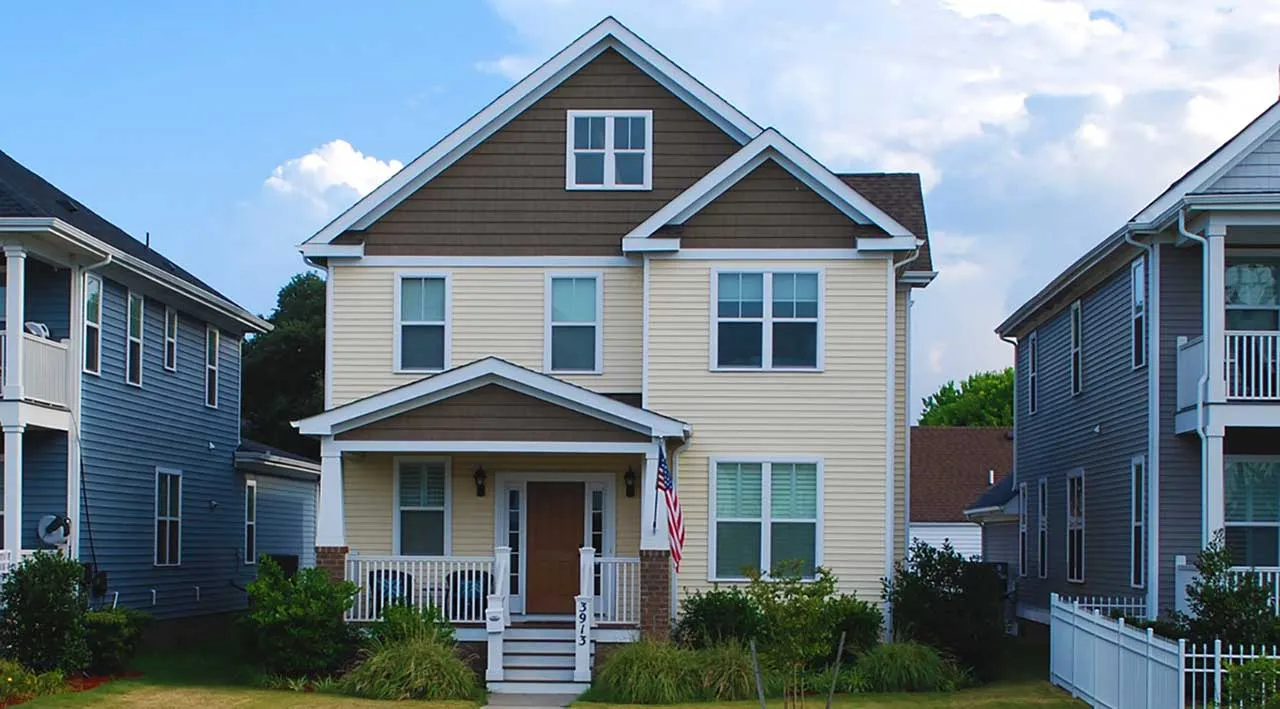House Floor Plans by Designer 111
- 2 Stories
- 3 Beds
- 2 - 1/2 Bath
- 1554 Sq.ft
- 3 Stories
- 5 Beds
- 4 Bath
- 2 Garages
- 2734 Sq.ft
- 2 Stories
- 4 Beds
- 3 - 1/2 Bath
- 1936 Sq.ft
- 2 Stories
- 4 Beds
- 3 Bath
- 2 Garages
- 2273 Sq.ft
- 2 Stories
- 3 Beds
- 2 - 1/2 Bath
- 1 Garages
- 1968 Sq.ft
- 2 Stories
- 4 Beds
- 2 - 1/2 Bath
- 1958 Sq.ft
- 2 Stories
- 3 Beds
- 2 - 1/2 Bath
- 1 Garages
- 1569 Sq.ft
- 2 Stories
- 4 Beds
- 2 - 1/2 Bath
- 1191 Sq.ft
- 2 Stories
- 4 Beds
- 2 - 1/2 Bath
- 1723 Sq.ft
- 2 Stories
- 3 Beds
- 2 - 1/2 Bath
- 1 Garages
- 1676 Sq.ft
- 2 Stories
- 4 Beds
- 2 - 1/2 Bath
- 1 Garages
- 1809 Sq.ft
- 2 Stories
- 3 Beds
- 2 Bath
- 1478 Sq.ft
- 2 Stories
- 4 Beds
- 3 - 1/2 Bath
- 2 Garages
- 2980 Sq.ft
- 2 Stories
- 4 Beds
- 2 - 1/2 Bath
- 1 Garages
- 1984 Sq.ft
- 2 Stories
- 4 Beds
- 2 - 1/2 Bath
- 1 Garages
- 2120 Sq.ft
- 2 Stories
- 4 Beds
- 2 - 1/2 Bath
- 2 Garages
- 2202 Sq.ft


















