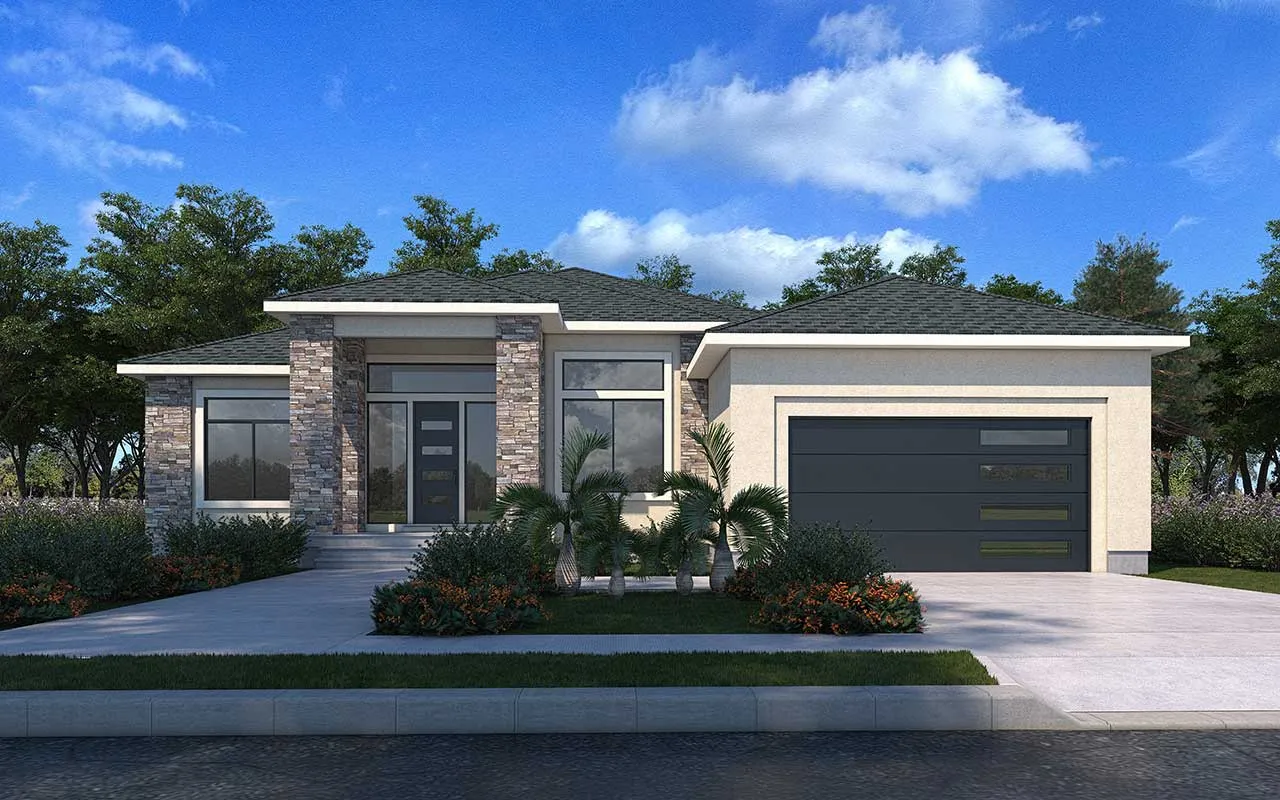House Floor Plans by Designer 115
- 2 Stories
- 4 Beds
- 2 - 1/2 Bath
- 3 Garages
- 2381 Sq.ft
- 1 Stories
- 2 Beds
- 2 Bath
- 2 Garages
- 1419 Sq.ft
- 1 Stories
- 3 Beds
- 2 - 1/2 Bath
- 3 Garages
- 2143 Sq.ft
- 1 Stories
- 3 Beds
- 2 - 1/2 Bath
- 3 Garages
- 2739 Sq.ft
- 1 Stories
- 3 Beds
- 2 Bath
- 2 Garages
- 2034 Sq.ft
- 1 Stories
- 2 Beds
- 2 Bath
- 2 Garages
- 1417 Sq.ft
- 1 Stories
- 3 Beds
- 2 - 1/2 Bath
- 2 Garages
- 1901 Sq.ft
- 2 Stories
- 2 Beds
- 1 Bath
- 2 Garages
- 971 Sq.ft
- 2 Stories
- 5 Beds
- 3 - 1/2 Bath
- 3 Garages
- 2324 Sq.ft
- 2 Stories
- 1 Bath
- 3 Garages
- 1318 Sq.ft
- 2 Stories
- 4 Beds
- 2 - 1/2 Bath
- 2 Garages
- 1730 Sq.ft
- 1 Stories
- 3 Beds
- 2 Bath
- 2 Garages
- 1892 Sq.ft
- 1 Stories
- 3 Beds
- 2 Bath
- 2 Garages
- 1901 Sq.ft
- 2 Stories
- 5 Beds
- 5 - 1/2 Bath
- 3671 Sq.ft
- 1 Stories
- 1 Beds
- 1 Bath
- 400 Sq.ft
- 1 Stories
- 4 Beds
- 3 Bath
- 3 Garages
- 2192 Sq.ft
- 1 Stories
- 2 Beds
- 2 - 1/2 Bath
- 2 Garages
- 1726 Sq.ft
- 1 Stories
- 4 Beds
- 2 - 1/2 Bath
- 3 Garages
- 2093 Sq.ft




















