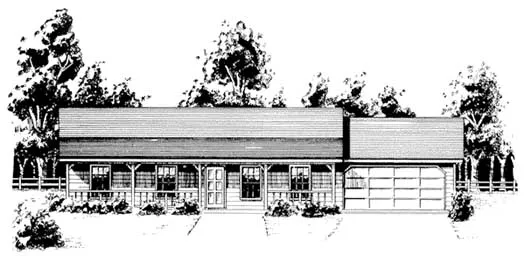House Floor Plans by Designer 14
- 1 Stories
- 3 Beds
- 2 Bath
- 2 Garages
- 1247 Sq.ft
- 1 Stories
- 3 Beds
- 2 Bath
- 1277 Sq.ft
- 2 Stories
- 3 Beds
- 2 Bath
- 2 Garages
- 1650 Sq.ft
- 1 Stories
- 3 Beds
- 2 Bath
- 2 Garages
- 1771 Sq.ft
- 2 Stories
- 4 Beds
- 4 Bath
- 2 Garages
- 2599 Sq.ft
- 1 Stories
- 3 Beds
- 2 - 1/2 Bath
- 2 Garages
- 1268 Sq.ft
- 1 Stories
- 3 Beds
- 2 Bath
- 2 Garages
- 1404 Sq.ft
- 1 Stories
- 3 Beds
- 2 Bath
- 2 Garages
- 1409 Sq.ft
- 1 Stories
- 3 Beds
- 2 Bath
- 2 Garages
- 1833 Sq.ft
- 1 Stories
- 3 Beds
- 2 - 1/2 Bath
- 2 Garages
- 2104 Sq.ft
- 1 Stories
- 4 Beds
- 3 - 1/2 Bath
- 2 Garages
- 2519 Sq.ft
- 2 Stories
- 4 Beds
- 2 - 1/2 Bath
- 2 Garages
- 2558 Sq.ft
- 2 Stories
- 4 Beds
- 2 - 1/2 Bath
- 2 Garages
- 2817 Sq.ft
- 1 Stories
- 4 Beds
- 2 Bath
- 2 Garages
- 2097 Sq.ft
- 1 Stories
- 2 Beds
- 2 Bath
- 1 Garages
- 1036 Sq.ft
- 1 Stories
- 3 Beds
- 2 Bath
- 1 Garages
- 1070 Sq.ft
- 1 Stories
- 3 Beds
- 2 Bath
- 1 Garages
- 1120 Sq.ft
- 1 Stories
- 3 Beds
- 2 Bath
- 2 Garages
- 1258 Sq.ft




















