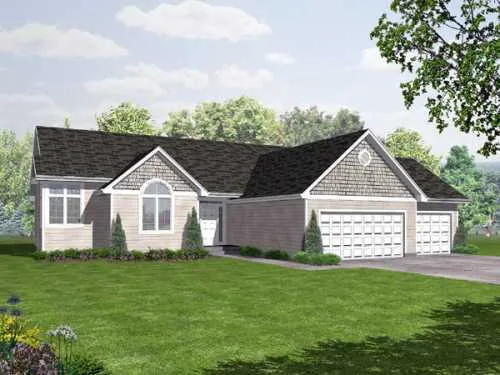House Floor Plans by Designer 15
- 1 Stories
- 4 Beds
- 2 Bath
- 2 Garages
- 1723 Sq.ft
- 2 Stories
- 3 Beds
- 2 Bath
- 2 Garages
- 2526 Sq.ft
- 2 Stories
- 3 Beds
- 2 - 1/2 Bath
- 2 Garages
- 2027 Sq.ft
- 2 Stories
- 3 Beds
- 2 - 1/2 Bath
- 2 Garages
- 2812 Sq.ft
- 1 Stories
- 3 Beds
- 2 Bath
- 3 Garages
- 1612 Sq.ft
- 1 Stories
- 3 Beds
- 2 Bath
- 2 Garages
- 1977 Sq.ft
- 2 Stories
- 3 Beds
- 2 - 1/2 Bath
- 2 Garages
- 2097 Sq.ft
- 2 Stories
- 4 Beds
- 2 - 1/2 Bath
- 2 Garages
- 2297 Sq.ft
- 2 Stories
- 4 Beds
- 2 - 1/2 Bath
- 2 Garages
- 2596 Sq.ft
- 2 Stories
- 4 Beds
- 2 - 1/2 Bath
- 2 Garages
- 2255 Sq.ft
- 1 Stories
- 3 Beds
- 2 Bath
- 2 Garages
- 1910 Sq.ft
- 2 Stories
- 4 Beds
- 2 - 1/2 Bath
- 2 Garages
- 2564 Sq.ft
- 1 Stories
- 3 Beds
- 2 Bath
- 2 Garages
- 1680 Sq.ft
- 2 Stories
- 3 Beds
- 2 - 1/2 Bath
- 2 Garages
- 1639 Sq.ft
- 2 Stories
- 3 Beds
- 2 - 1/2 Bath
- 2 Garages
- 2018 Sq.ft
- 1 Stories
- 3 Beds
- 2 Bath
- 2 Garages
- 1923 Sq.ft
- 2 Stories
- 4 Beds
- 2 Bath
- 2 Garages
- 2200 Sq.ft
- 1 Stories
- 2 Beds
- 2 Bath
- 1199 Sq.ft




















