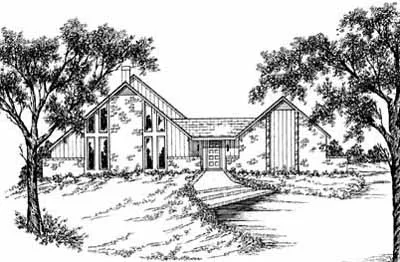House Floor Plans by Designer 18
- 1 Stories
- 3 Beds
- 2 - 1/2 Bath
- 2 Garages
- 1668 Sq.ft
- 1 Stories
- 3 Beds
- 2 Bath
- 2 Garages
- 1631 Sq.ft
- 1 Stories
- 3 Beds
- 2 Bath
- 2 Garages
- 1604 Sq.ft
- 2 Stories
- 3 Beds
- 2 - 1/2 Bath
- 2 Garages
- 1706 Sq.ft
- 1 Stories
- 3 Beds
- 2 Bath
- 2 Garages
- 1788 Sq.ft
- 1 Stories
- 4 Beds
- 2 Bath
- 2 Garages
- 1725 Sq.ft
- 1 Stories
- 4 Beds
- 2 Bath
- 2 Garages
- 1791 Sq.ft
- 1 Stories
- 3 Beds
- 2 Bath
- 2 Garages
- 1782 Sq.ft
- 1 Stories
- 4 Beds
- 2 Bath
- 2 Garages
- 1771 Sq.ft
- 1 Stories
- 3 Beds
- 2 Bath
- 2 Garages
- 1886 Sq.ft
- 1 Stories
- 3 Beds
- 2 Bath
- 2 Garages
- 1812 Sq.ft
- 2 Stories
- 3 Beds
- 2 Bath
- 2 Garages
- 1826 Sq.ft
- 1 Stories
- 3 Beds
- 2 Bath
- 2 Garages
- 1800 Sq.ft
- 1 Stories
- 3 Beds
- 2 Bath
- 2 Garages
- 1812 Sq.ft
- 1 Stories
- 3 Beds
- 2 - 1/2 Bath
- 2 Garages
- 1819 Sq.ft
- 1 Stories
- 3 Beds
- 2 Bath
- 2 Garages
- 1863 Sq.ft
- 1 Stories
- 4 Beds
- 2 Bath
- 2 Garages
- 1856 Sq.ft
- 2 Stories
- 3 Beds
- 2 - 1/2 Bath
- 2 Garages
- 1811 Sq.ft




















