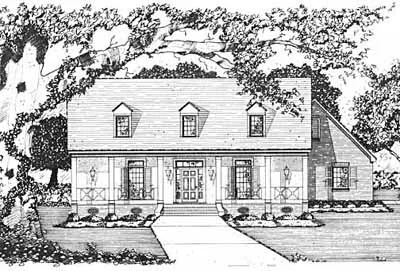House Floor Plans by Designer 18
- 1 Stories
- 3 Beds
- 2 Bath
- 1831 Sq.ft
- 2 Stories
- 3 Beds
- 2 - 1/2 Bath
- 2 Garages
- 1892 Sq.ft
- 2 Stories
- 3 Beds
- 2 - 1/2 Bath
- 2 Garages
- 1892 Sq.ft
- 1 Stories
- 3 Beds
- 2 Bath
- 2 Garages
- 1809 Sq.ft
- 1 Stories
- 3 Beds
- 2 - 1/2 Bath
- 2 Garages
- 1944 Sq.ft
- 1 Stories
- 3 Beds
- 2 Bath
- 1992 Sq.ft
- 1 Stories
- 4 Beds
- 2 Bath
- 2 Garages
- 1940 Sq.ft
- 1 Stories
- 3 Beds
- 2 - 1/2 Bath
- 2 Garages
- 1944 Sq.ft
- 1 Stories
- 3 Beds
- 2 Bath
- 2 Garages
- 1903 Sq.ft
- 1 Stories
- 4 Beds
- 2 Bath
- 2 Garages
- 1970 Sq.ft
- 1 Stories
- 3 Beds
- 2 Bath
- 2 Garages
- 2050 Sq.ft
- 1 Stories
- 3 Beds
- 2 - 1/2 Bath
- 2 Garages
- 2010 Sq.ft
- 1 Stories
- 3 Beds
- 2 Bath
- 2 Garages
- 2170 Sq.ft
- 1 Stories
- 3 Beds
- 2 Bath
- 2 Garages
- 2130 Sq.ft
- 2 Stories
- 3 Beds
- 2 - 1/2 Bath
- 2 Garages
- 2184 Sq.ft
- 1 Stories
- 4 Beds
- 3 Bath
- 2 Garages
- 2192 Sq.ft
- 1 Stories
- 3 Beds
- 2 - 1/2 Bath
- 2 Garages
- 2127 Sq.ft
- 1 Stories
- 3 Beds
- 2 - 1/2 Bath
- 2 Garages
- 2127 Sq.ft




















