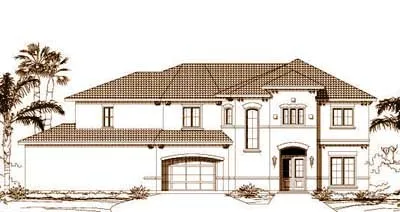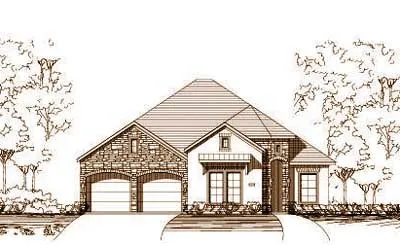House Floor Plans by Designer 19
- 1 Stories
- 1 Bath
- 666 Sq.ft
- 3 Stories
- 6 Beds
- 6 - 1/2 Bath
- 4 Garages
- 4710 Sq.ft
- 2 Stories
- 4 Beds
- 3 - 1/2 Bath
- 3 Garages
- 4335 Sq.ft
- 1 Stories
- 4 Beds
- 3 Bath
- 3 Garages
- 3078 Sq.ft
- 2 Stories
- 5 Beds
- 4 - 1/2 Bath
- 2 Garages
- 4594 Sq.ft
- 2 Stories
- 5 Beds
- 4 - 1/2 Bath
- 3 Garages
- 4332 Sq.ft
- 2 Stories
- 4 Beds
- 3 - 1/2 Bath
- 2 Garages
- 3389 Sq.ft
- 2 Stories
- 4 Beds
- 3 - 1/2 Bath
- 2 Garages
- 3389 Sq.ft
- 2 Stories
- 4 Beds
- 3 - 1/2 Bath
- 3 Garages
- 4198 Sq.ft
- 2 Stories
- 4 Beds
- 3 - 1/2 Bath
- 3 Garages
- 4198 Sq.ft
- 2 Stories
- 4 Beds
- 3 - 1/2 Bath
- 3 Garages
- 4223 Sq.ft
- 2 Stories
- 4 Beds
- 3 - 1/2 Bath
- 3 Garages
- 4223 Sq.ft
- 1 Stories
- 3 Beds
- 2 - 1/2 Bath
- 2 Garages
- 2508 Sq.ft
- 1 Stories
- 3 Beds
- 2 - 1/2 Bath
- 2 Garages
- 2549 Sq.ft
- 2 Stories
- 4 Beds
- 3 Bath
- 2 Garages
- 3133 Sq.ft
- 2 Stories
- 3 Beds
- 2 - 1/2 Bath
- 2 Garages
- 3036 Sq.ft
- 2 Stories
- 4 Beds
- 3 - 1/2 Bath
- 3173 Sq.ft
- 2 Stories
- 5 Beds
- 4 Bath
- 2 Garages
- 4021 Sq.ft




















