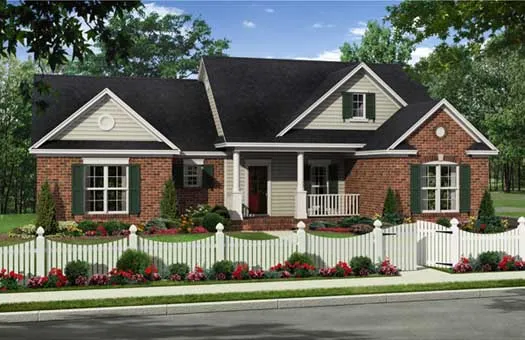House Floor Plans by Designer 2
- 1 Stories
- 3 Beds
- 2 Bath
- 2 Garages
- 1800 Sq.ft
- 1 Stories
- 3 Beds
- 2 Bath
- 2 Garages
- 1901 Sq.ft
- 1 Stories
- 3 Beds
- 2 - 1/2 Bath
- 2 Garages
- 1919 Sq.ft
- 1 Stories
- 3 Beds
- 2 - 1/2 Bath
- 3 Garages
- 2000 Sq.ft
- 1 Stories
- 4 Beds
- 2 - 1/2 Bath
- 2 Garages
- 2100 Sq.ft
- 1 Stories
- 4 Beds
- 2 - 1/2 Bath
- 2 Garages
- 2118 Sq.ft
- 1 Stories
- 4 Beds
- 3 Bath
- 2 Garages
- 2266 Sq.ft
- 1 Stories
- 4 Beds
- 3 - 1/2 Bath
- 2 Garages
- 2769 Sq.ft
- 1 Stories
- 4 Beds
- 3 - 1/2 Bath
- 2 Garages
- 2769 Sq.ft
- 1 Stories
- 3 Beds
- 2 Bath
- 2 Garages
- 2150 Sq.ft
- 2 Stories
- 4 Beds
- 3 - 1/2 Bath
- 2 Garages
- 2510 Sq.ft
- 2 Stories
- 4 Beds
- 2 - 1/2 Bath
- 2 Garages
- 2570 Sq.ft
- 1 Stories
- 3 Beds
- 2 Bath
- 2 Garages
- 1310 Sq.ft
- 2 Stories
- 1 Beds
- 1 Bath
- 2 Garages
- 979 Sq.ft
- 1 Stories
- 4 Beds
- 2 - 1/2 Bath
- 2 Garages
- 2284 Sq.ft
- 1 Stories
- 3 Beds
- 2 Bath
- 2 Garages
- 1354 Sq.ft
- 1 Stories
- 3 Beds
- 2 Bath
- 2 Garages
- 1637 Sq.ft
- 1 Stories
- 3 Beds
- 2 Bath
- 2 Garages
- 1818 Sq.ft




















