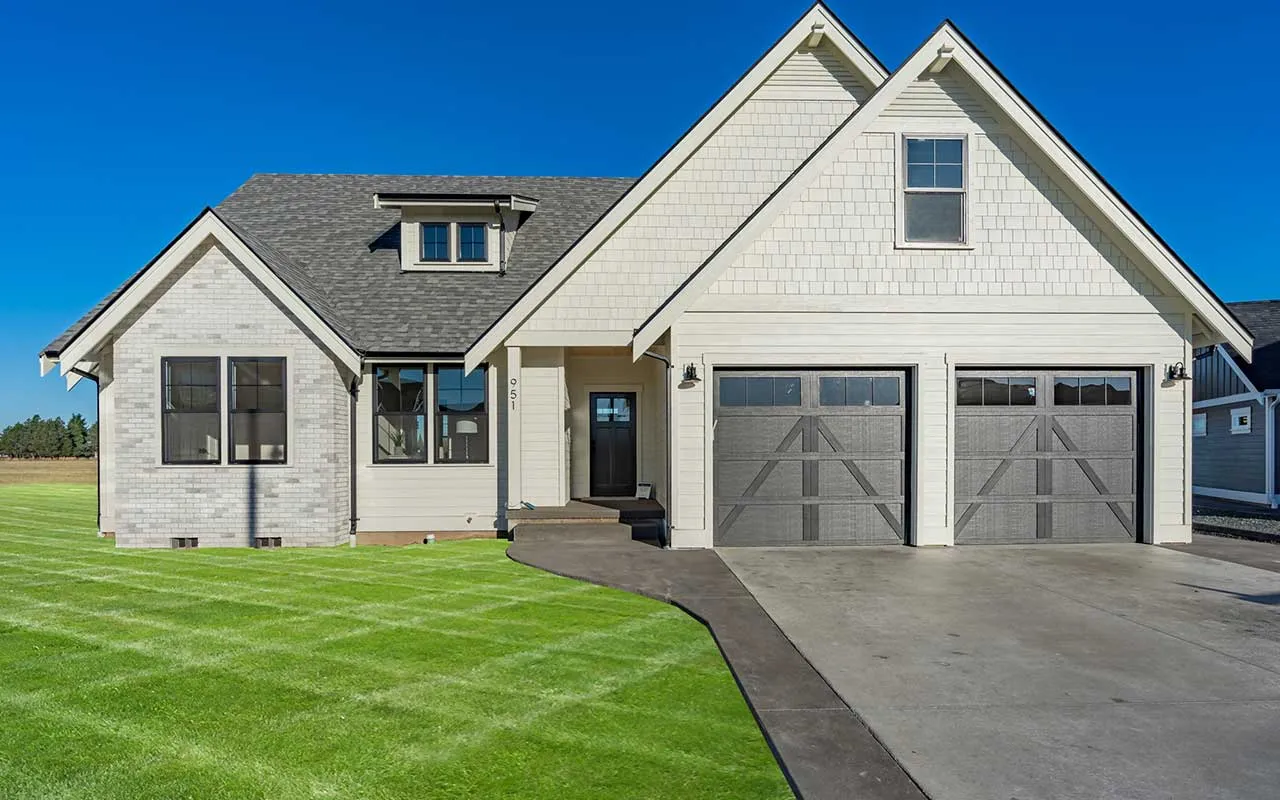House Floor Plans by Designer 20
- 1 Stories
- 4 Beds
- 2 - 1/2 Bath
- 2 Garages
- 2883 Sq.ft
- 1 Stories
- 3 Beds
- 2 - 1/2 Bath
- 2 Garages
- 2035 Sq.ft
- 1 Stories
- 3 Beds
- 3 - 1/2 Bath
- 2 Garages
- 2948 Sq.ft
- 2 Stories
- 3 Beds
- 3 - 1/2 Bath
- 2 Garages
- 2509 Sq.ft
- 1 Stories
- 3 Beds
- 2 - 1/2 Bath
- 3 Garages
- 3617 Sq.ft
- 2 Stories
- 3 Beds
- 3 - 1/2 Bath
- 2 Garages
- 2589 Sq.ft
- 1 Stories
- 3 Beds
- 3 Bath
- 2 Garages
- 1611 Sq.ft
- 1 Stories
- 3 Beds
- 2 Bath
- 2 Garages
- 1677 Sq.ft
- 2 Stories
- 4 Beds
- 2 - 1/2 Bath
- 2 Garages
- 2608 Sq.ft
- 1 Stories
- 3 Beds
- 2 - 1/2 Bath
- 3 Garages
- 2304 Sq.ft
- 1 Stories
- 3 Beds
- 2 Bath
- 2 Garages
- 1751 Sq.ft
- 2 Stories
- 3 Beds
- 2 - 1/2 Bath
- 3 Garages
- 2926 Sq.ft
- 2 Stories
- 4 Beds
- 3 - 1/2 Bath
- 3 Garages
- 3075 Sq.ft
- 1 Stories
- 3 Beds
- 2 Bath
- 2 Garages
- 2401 Sq.ft
- 2 Stories
- 3 Beds
- 3 Bath
- 2 Garages
- 2827 Sq.ft
- 2 Stories
- 4 Beds
- 3 Bath
- 2 Garages
- 2279 Sq.ft
- 2 Stories
- 4 Beds
- 3 - 1/2 Bath
- 3 Garages
- 3111 Sq.ft
- 2 Stories
- 3 Beds
- 2 - 1/2 Bath
- 3 Garages
- 2811 Sq.ft




















