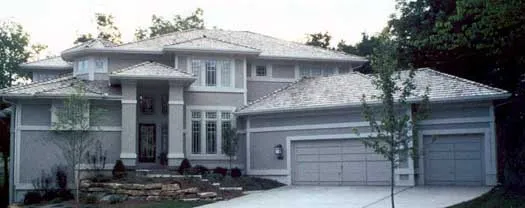House Floor Plans by Designer 21
- 2 Stories
- 5 Beds
- 5 - 1/2 Bath
- 3 Garages
- 4518 Sq.ft
- 1 Stories
- 2 Beds
- 2 Bath
- 2 Garages
- 1456 Sq.ft
- 1 Stories
- 7 Beds
- 6 Bath
- 4 Garages
- 7028 Sq.ft
- 2 Stories
- 4 Beds
- 3 - 1/2 Bath
- 3 Garages
- 3894 Sq.ft
- 2 Stories
- 5 Beds
- 4 - 1/2 Bath
- 2 Garages
- 3469 Sq.ft
- 1 Stories
- 4 Beds
- 2 Bath
- 2 Garages
- 1716 Sq.ft
- 2 Stories
- 3 Beds
- 3 - 1/2 Bath
- 3 Garages
- 3239 Sq.ft
- 1 Stories
- 2 Beds
- 2 Bath
- 2 Garages
- 1861 Sq.ft
- 1 Stories
- 4 Beds
- 4 Bath
- 3 Garages
- 3574 Sq.ft
- 2 Stories
- 4 Beds
- 3 - 1/2 Bath
- 3 Garages
- 3553 Sq.ft
- 2 Stories
- 5 Beds
- 4 Bath
- 3 Garages
- 3587 Sq.ft
- 1 Stories
- 4 Beds
- 3 Bath
- 3 Garages
- 3499 Sq.ft
- 2 Stories
- 4 Beds
- 3 - 1/2 Bath
- 3 Garages
- 2629 Sq.ft
- 2 Stories
- 4 Beds
- 3 - 1/2 Bath
- 3 Garages
- 3424 Sq.ft
- 2 Stories
- 4 Beds
- 4 - 1/2 Bath
- 3 Garages
- 2813 Sq.ft
- 2 Stories
- 4 Beds
- 3 - 1/2 Bath
- 3 Garages
- 4300 Sq.ft
- 1 Stories
- 5 Beds
- 4 Bath
- 2 Garages
- 3533 Sq.ft
- 2 Stories
- 3 Beds
- 3 - 1/2 Bath
- 2 Garages
- 2487 Sq.ft




















