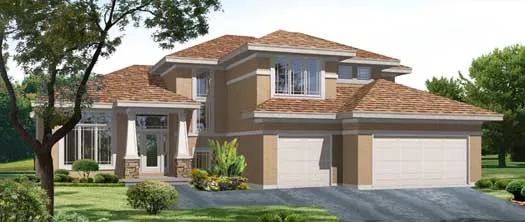House Floor Plans by Designer 21
- 2 Stories
- 4 Beds
- 3 - 1/2 Bath
- 3 Garages
- 2353 Sq.ft
- 2 Stories
- 4 Beds
- 3 - 1/2 Bath
- 3 Garages
- 2747 Sq.ft
- 2 Stories
- 5 Beds
- 4 - 1/2 Bath
- 3 Garages
- 4732 Sq.ft
- 2 Stories
- 4 Beds
- 3 - 1/2 Bath
- 3 Garages
- 3245 Sq.ft
- 1 Stories
- 3 Beds
- 3 Bath
- 3 Garages
- 3251 Sq.ft
- 1 Stories
- 4 Beds
- 3 - 1/2 Bath
- 3 Garages
- 3834 Sq.ft
- 2 Stories
- 4 Beds
- 3 - 1/2 Bath
- 3 Garages
- 3292 Sq.ft
- 2 Stories
- 5 Beds
- 4 - 1/2 Bath
- 3 Garages
- 5282 Sq.ft
- 2 Stories
- 4 Beds
- 3 - 1/2 Bath
- 3 Garages
- 2572 Sq.ft
- Multi-level
- 4 Beds
- 2 Bath
- 3 Garages
- 1881 Sq.ft
- 1 Stories
- 1 Garages
- 1008 Sq.ft
- 1 Stories
- 4 Beds
- 4 - 1/2 Bath
- 3 Garages
- 3627 Sq.ft
- 2 Stories
- 4 Beds
- 4 - 1/2 Bath
- 3 Garages
- 3463 Sq.ft
- 2 Stories
- 4 Beds
- 4 - 1/2 Bath
- 3 Garages
- 3580 Sq.ft
- 2 Stories
- 7 Beds
- 5 - 1/2 Bath
- 3 Garages
- 5042 Sq.ft
- 2 Stories
- 4 Beds
- 3 - 1/2 Bath
- 3 Garages
- 2546 Sq.ft
- 1 Stories
- 4 Beds
- 3 Bath
- 3 Garages
- 2741 Sq.ft
- 1 Stories
- 3 Beds
- 2 Bath
- 2 Garages
- 2317 Sq.ft




















