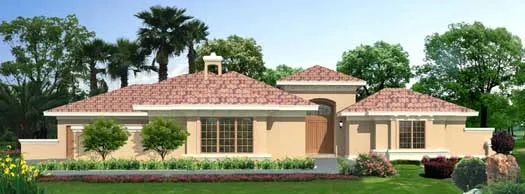House Floor Plans by Designer 21
- 1 Stories
- 4 Beds
- 3 - 1/2 Bath
- 3 Garages
- 2437 Sq.ft
- 2 Stories
- 3 Beds
- 3 - 1/2 Bath
- 4 Garages
- 4256 Sq.ft
- 2 Stories
- 4 Beds
- 4 Bath
- 3 Garages
- 3078 Sq.ft
- 2 Stories
- 4 Beds
- 3 - 1/2 Bath
- 3 Garages
- 3060 Sq.ft
- 2 Stories
- 4 Beds
- 4 - 1/2 Bath
- 3 Garages
- 3933 Sq.ft
- 2 Stories
- 4 Beds
- 3 - 1/2 Bath
- 3 Garages
- 3486 Sq.ft
- 2 Stories
- 4 Beds
- 3 - 1/2 Bath
- 3 Garages
- 3658 Sq.ft
- 1 Stories
- 2 Beds
- 2 Bath
- 3 Garages
- 1528 Sq.ft
- 2 Stories
- 4 Beds
- 4 Bath
- 3 Garages
- 3261 Sq.ft
- 1 Stories
- 3 Beds
- 3 - 1/2 Bath
- 3 Garages
- 3746 Sq.ft
- 1 Stories
- 3 Beds
- 4 - 1/2 Bath
- 4 Garages
- 4483 Sq.ft
- 2 Stories
- 4 Beds
- 3 - 1/2 Bath
- 3 Garages
- 2756 Sq.ft
- 2 Stories
- 3 Beds
- 4 - 1/2 Bath
- 4 Garages
- 6696 Sq.ft
- 1 Stories
- 4 Beds
- 3 Bath
- 3 Garages
- 2669 Sq.ft
- 1 Stories
- 3 Beds
- 2 Bath
- 3 Garages
- 2183 Sq.ft
- 1 Stories
- 3 Beds
- 2 Bath
- 2 Garages
- 1583 Sq.ft
- 2 Stories
- 4 Beds
- 3 - 1/2 Bath
- 3 Garages
- 2609 Sq.ft
- 1 Stories
- 6 Beds
- 6 Bath
- 4 Garages
- 4828 Sq.ft




















