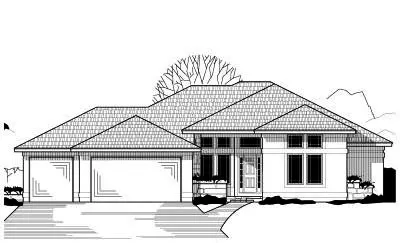House Floor Plans by Designer 21
- 2 Stories
- 10 Beds
- 8 - 1/2 Bath
- 8 Garages
- 7958 Sq.ft
- 2 Stories
- 4 Beds
- 3 - 1/2 Bath
- 3 Garages
- 2577 Sq.ft
- 1 Stories
- 4 Beds
- 3 - 1/2 Bath
- 3 Garages
- 2701 Sq.ft
- 1 Stories
- 4 Beds
- 4 Bath
- 3 Garages
- 3120 Sq.ft
- 1 Stories
- 4 Beds
- 3 Bath
- 3 Garages
- 3110 Sq.ft
- 2 Stories
- 5 Beds
- 4 - 1/2 Bath
- 5 Garages
- 5513 Sq.ft
- 2 Stories
- 4 Beds
- 3 - 1/2 Bath
- 3 Garages
- 3272 Sq.ft
- 2 Stories
- 4 Beds
- 3 - 1/2 Bath
- 3 Garages
- 3409 Sq.ft
- 2 Stories
- 4 Beds
- 3 - 1/2 Bath
- 3 Garages
- 2794 Sq.ft
- 1 Stories
- 4 Beds
- 3 - 1/2 Bath
- 3 Garages
- 3982 Sq.ft
- 1 Stories
- 2 Beds
- 2 - 1/2 Bath
- 3 Garages
- 2046 Sq.ft
- 2 Stories
- 4 Beds
- 4 Bath
- 3 Garages
- 2481 Sq.ft
- 2 Stories
- 4 Beds
- 4 Bath
- 3 Garages
- 2675 Sq.ft
- 1 Stories
- 4 Beds
- 3 Bath
- 3 Garages
- 3011 Sq.ft
- 2 Stories
- 4 Beds
- 3 - 1/2 Bath
- 3 Garages
- 3381 Sq.ft
- 2 Stories
- 4 Beds
- 3 - 1/2 Bath
- 3 Garages
- 3353 Sq.ft
- 1 Stories
- 3 Beds
- 2 Bath
- 2 Garages
- 1851 Sq.ft
- 1 Stories
- 3 Beds
- 2 Bath
- 3 Garages
- 1851 Sq.ft




















