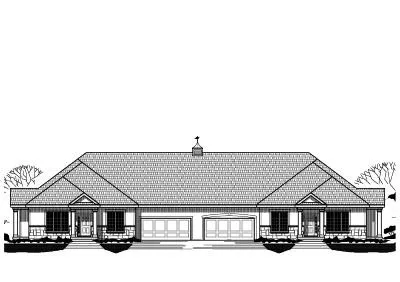House Floor Plans by Designer 21
- Multi-level
- 3 Beds
- 2 - 1/2 Bath
- 2 Garages
- 2036 Sq.ft
- 2 Stories
- 4 Beds
- 3 - 1/2 Bath
- 2 Garages
- 2409 Sq.ft
- 2 Stories
- 4 Beds
- 3 - 1/2 Bath
- 2 Garages
- 2440 Sq.ft
- 2 Stories
- 4 Beds
- 2 - 1/2 Bath
- 2 Garages
- 1890 Sq.ft
- 2 Stories
- 4 Beds
- 3 - 1/2 Bath
- 2 Garages
- 1945 Sq.ft
- 2 Stories
- 4 Beds
- 3 - 1/2 Bath
- 2 Garages
- 2084 Sq.ft
- 2 Stories
- 4 Beds
- 2 - 1/2 Bath
- 2 Garages
- 2175 Sq.ft
- 2 Stories
- 4 Beds
- 3 - 1/2 Bath
- 2 Garages
- 2242 Sq.ft
- 1 Stories
- 4 Beds
- 2 - 1/2 Bath
- 3 Garages
- 3002 Sq.ft
- 1 Stories
- 8 Beds
- 8 Bath
- 8 Garages
- 4700 Sq.ft
- 1 Stories
- 8 Beds
- 8 Bath
- 8 Garages
- 5472 Sq.ft
- 2 Stories
- 4 Beds
- 3 - 1/2 Bath
- 2 Garages
- 2667 Sq.ft
- 2 Stories
- 4 Beds
- 3 - 1/2 Bath
- 3 Garages
- 2667 Sq.ft
- 2 Stories
- 4 Beds
- 3 - 1/2 Bath
- 4 Garages
- 2701 Sq.ft
- 2 Stories
- 5 Beds
- 6 Bath
- 4 Garages
- 5801 Sq.ft
- 2 Stories
- 6 Beds
- 6 Bath
- 4 Garages
- 6279 Sq.ft
- 1 Stories
- 4 Beds
- 3 - 1/2 Bath
- 3 Garages
- 3815 Sq.ft
- 2 Stories
- 4 Beds
- 4 Bath
- 3 Garages
- 2803 Sq.ft




















