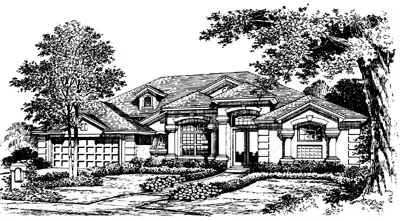House Floor Plans by Designer 28
- 2 Stories
- 5 Beds
- 4 - 1/2 Bath
- 3 Garages
- 5952 Sq.ft
- 2 Stories
- 6 Beds
- 6 - 1/2 Bath
- 3 Garages
- 5383 Sq.ft
- 2 Stories
- 6 Beds
- 5 - 1/2 Bath
- 3 Garages
- 5340 Sq.ft
- 2 Stories
- 6 Beds
- 5 - 1/2 Bath
- 3 Garages
- 4886 Sq.ft
- 2 Stories
- 6 Beds
- 5 Bath
- 3 Garages
- 5319 Sq.ft
- 2 Stories
- 5 Beds
- 6 Bath
- 3 Garages
- 3110 Sq.ft
- 2 Stories
- 5 Beds
- 5 Bath
- 3 Garages
- 5500 Sq.ft
- 1 Stories
- 4 Beds
- 5 Bath
- 3 Garages
- 4156 Sq.ft
- 2 Stories
- 4 Beds
- 4 Bath
- 3 Garages
- 4619 Sq.ft
- 2 Stories
- 5 Beds
- 5 Bath
- 3 Garages
- 4795 Sq.ft
- 2 Stories
- 3 Beds
- 4 Bath
- 2 Garages
- 2853 Sq.ft
- 2 Stories
- 5 Beds
- 5 Bath
- 3 Garages
- 5234 Sq.ft
- 2 Stories
- 4 Beds
- 5 - 1/2 Bath
- 3 Garages
- 6288 Sq.ft
- 1 Stories
- 4 Beds
- 4 Bath
- 3 Garages
- 3166 Sq.ft
- 2 Stories
- 4 Beds
- 5 Bath
- 3 Garages
- 4923 Sq.ft
- 2 Stories
- 4 Beds
- 3 - 1/2 Bath
- 3 Garages
- 5144 Sq.ft
- 2 Stories
- 4 Beds
- 4 Bath
- 3 Garages
- 3066 Sq.ft
- 1 Stories
- 4 Beds
- 6 Bath
- 2 Garages
- 2659 Sq.ft




















