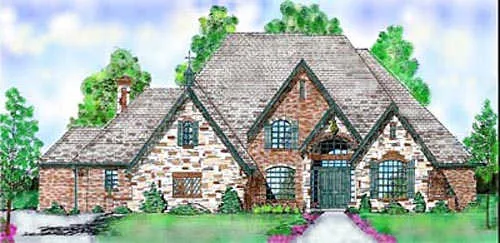House Floor Plans by Designer 3
- 1 Stories
- 4 Beds
- 3 - 1/2 Bath
- 3 Garages
- 2754 Sq.ft
- 1 Stories
- 3 Beds
- 2 Bath
- 2 Garages
- 2780 Sq.ft
- 2 Stories
- 3 Beds
- 3 - 1/2 Bath
- 3 Garages
- 2814 Sq.ft
- 1 Stories
- 4 Beds
- 3 Bath
- 2 Garages
- 3140 Sq.ft
- 2 Stories
- 3 Beds
- 3 - 1/2 Bath
- 2 Garages
- 3164 Sq.ft
- 2 Stories
- 3 Beds
- 3 - 1/2 Bath
- 3 Garages
- 3214 Sq.ft
- 2 Stories
- 4 Beds
- 3 - 1/2 Bath
- 2 Garages
- 3224 Sq.ft
- 2 Stories
- 4 Beds
- 4 Bath
- 3 Garages
- 3240 Sq.ft
- 2 Stories
- 4 Beds
- 5 Bath
- 3 Garages
- 3424 Sq.ft
- 2 Stories
- 4 Beds
- 4 - 1/2 Bath
- 3 Garages
- 3611 Sq.ft
- 2 Stories
- 4 Beds
- 3 - 1/2 Bath
- 4 Garages
- 3723 Sq.ft
- 2 Stories
- 4 Beds
- 4 - 1/2 Bath
- 3 Garages
- 4859 Sq.ft
- 1 Stories
- 4 Beds
- 3 - 1/2 Bath
- 2 Garages
- 3370 Sq.ft
- 1 Stories
- 4 Beds
- 3 Bath
- 2 Garages
- 2612 Sq.ft
- 2 Stories
- 4 Beds
- 3 - 1/2 Bath
- 2 Garages
- 3791 Sq.ft
- 2 Stories
- 4 Beds
- 3 - 1/2 Bath
- 3 Garages
- 3355 Sq.ft
- 2 Stories
- 3 Beds
- 3 Bath
- 3 Garages
- 2692 Sq.ft
- 2 Stories
- 3 Beds
- 3 Bath
- 4 Garages
- 2441 Sq.ft




















