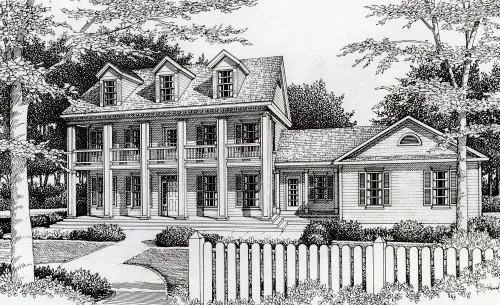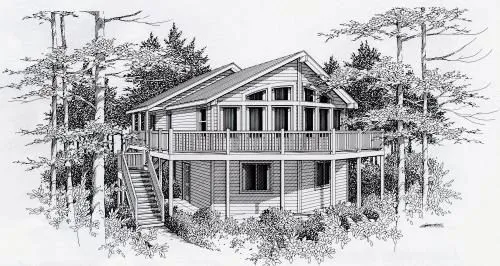House Floor Plans by Designer 31
- 2 Stories
- 4 Beds
- 3 Bath
- 2 Garages
- 1935 Sq.ft
- 1 Stories
- 4 Beds
- 4 Bath
- 3 Garages
- 3162 Sq.ft
- 2 Stories
- 4 Beds
- 2 - 1/2 Bath
- 2 Garages
- 2555 Sq.ft
- 2 Stories
- 3 Beds
- 2 - 1/2 Bath
- 2 Garages
- 2280 Sq.ft
- 1 Stories
- 4 Beds
- 3 Bath
- 3 Garages
- 4219 Sq.ft
- 1 Stories
- 4 Beds
- 2 - 1/2 Bath
- 2 Garages
- 2737 Sq.ft
- 2 Stories
- 4 Beds
- 3 - 1/2 Bath
- 3 Garages
- 2823 Sq.ft
- 2 Stories
- 4 Beds
- 3 - 1/2 Bath
- 2 Garages
- 2970 Sq.ft
- 2 Stories
- 3 Beds
- 3 Bath
- 2 Garages
- 3015 Sq.ft
- 1 Stories
- 2 Beds
- 1 Bath
- 2 Garages
- 1096 Sq.ft
- 1 Stories
- 4 Beds
- 2 Bath
- 2198 Sq.ft
- 1 Stories
- 3 Beds
- 2 Bath
- 2 Garages
- 1321 Sq.ft
- Split entry
- 3 Beds
- 2 Bath
- 2 Garages
- 1356 Sq.ft
- 1 Stories
- 2 Beds
- 2 Bath
- 3 Garages
- 1515 Sq.ft
- 1 Stories
- 5 Beds
- 3 Bath
- 2 Garages
- 2763 Sq.ft
- 2 Stories
- 3 Beds
- 2 - 1/2 Bath
- 2 Garages
- 2221 Sq.ft
- 1 Stories
- 3 Beds
- 2 Bath
- 2 Garages
- 2132 Sq.ft
- 1 Stories
- 4 Beds
- 4 Bath
- 2 Garages
- 3538 Sq.ft




















