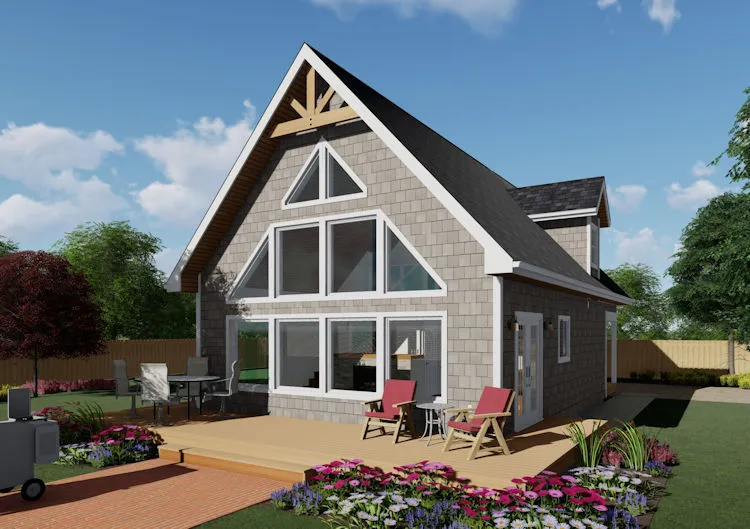House Floor Plans by Designer 32
- 2 Stories
- 3 Beds
- 2 - 1/2 Bath
- 3 Garages
- 2115 Sq.ft
- 1 Stories
- 3 Beds
- 2 Bath
- 2 Garages
- 1506 Sq.ft
- 1 Stories
- 3 Beds
- 2 Bath
- 2 Garages
- 1597 Sq.ft
- 1 Stories
- 4 Beds
- 2 - 1/2 Bath
- 2 Garages
- 2093 Sq.ft
- 1 Stories
- 1 Beds
- 1 - 1/2 Bath
- 1024 Sq.ft
- 1 Stories
- 2 Beds
- 2 Bath
- 988 Sq.ft
- 2 Stories
- 3 Beds
- 3 Bath
- 2494 Sq.ft
- 1 Stories
- 3 Beds
- 2 - 1/2 Bath
- 1249 Sq.ft
- 1 Stories
- 3 Beds
- 2 Bath
- 2 Garages
- 1359 Sq.ft
- 1 Stories
- 3 Beds
- 2 Bath
- 1260 Sq.ft
- 1 Stories
- 2 Beds
- 2 Bath
- 988 Sq.ft
- 1 Stories
- 2 Beds
- 2 Bath
- 1242 Sq.ft
- 1 Stories
- 3 Beds
- 2 - 1/2 Bath
- 2 Garages
- 1980 Sq.ft
- 1 Stories
- 2 Beds
- 2 Bath
- 2 Garages
- 1537 Sq.ft
- 1 Stories
- 3 Beds
- 2 - 1/2 Bath
- 2 Garages
- 1625 Sq.ft
- 1 Stories
- 3 Beds
- 2 Bath
- 967 Sq.ft
- 1 Stories
- 2 Beds
- 1 Bath
- 1043 Sq.ft
- 1 Stories
- 2 Beds
- 1 Bath
- 1112 Sq.ft




















