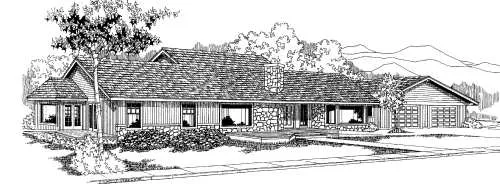House Floor Plans by Designer 33
- 2 Stories
- 3 Beds
- 2 - 1/2 Bath
- 2 Garages
- 1695 Sq.ft
- 1 Stories
- 3 Beds
- 2 - 1/2 Bath
- 2 Garages
- 2530 Sq.ft
- 2 Stories
- 3 Beds
- 2 - 1/2 Bath
- 2 Garages
- 2428 Sq.ft
- 1 Stories
- 2 Beds
- 2 Bath
- 2 Garages
- 1520 Sq.ft
- 2 Stories
- 3 Beds
- 2 - 1/2 Bath
- 3 Garages
- 2598 Sq.ft
- 1 Stories
- 2 Beds
- 2 - 1/2 Bath
- 2 Garages
- 1947 Sq.ft
- 2 Stories
- 3 Beds
- 2 - 1/2 Bath
- 2 Garages
- 2206 Sq.ft
- 2 Stories
- 3 Beds
- 2 - 1/2 Bath
- 2 Garages
- 3312 Sq.ft
- 1 Stories
- 3 Beds
- 2 - 1/2 Bath
- 2 Garages
- 2204 Sq.ft
- 1 Stories
- 3 Beds
- 2 Bath
- 2 Garages
- 1584 Sq.ft
- 2 Stories
- 2 Beds
- 2 Bath
- 2 Garages
- 1450 Sq.ft
- 1 Stories
- 3 Beds
- 2 Bath
- 2 Garages
- 1642 Sq.ft
- 1 Stories
- 3 Beds
- 2 Bath
- 2 Garages
- 2068 Sq.ft
- 2 Stories
- 3 Beds
- 2 Bath
- 2 Garages
- 2016 Sq.ft
- 1 Stories
- 4 Beds
- 2 - 1/2 Bath
- 2 Garages
- 1744 Sq.ft
- 1 Stories
- 2 Beds
- 2 Bath
- 2 Garages
- 1804 Sq.ft
- 1 Stories
- 3 Beds
- 2 Bath
- 2 Garages
- 1648 Sq.ft
- 2 Stories
- 3 Beds
- 2 - 1/2 Bath
- 2 Garages
- 2670 Sq.ft




















