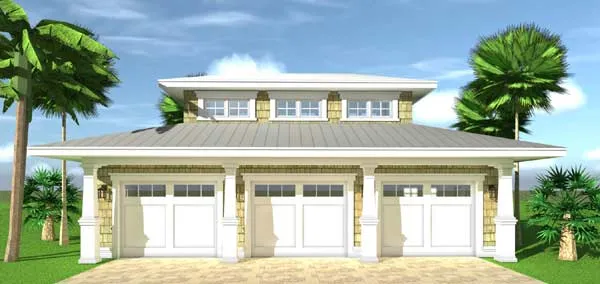House Floor Plans by Designer 39
- 2 Stories
- 4 Beds
- 3 - 1/2 Bath
- 2 Garages
- 3027 Sq.ft
- 1 Stories
- 3 Beds
- 2 Bath
- 1965 Sq.ft
- 2 Stories
- 4 Beds
- 3 - 1/2 Bath
- 2 Garages
- 2394 Sq.ft
- 1 Stories
- 2 Beds
- 2 Bath
- 2054 Sq.ft
- 2 Stories
- 3 Beds
- 3 Bath
- 2621 Sq.ft
- 2 Stories
- 1 Bath
- 2 Garages
- 510 Sq.ft
- 1 Stories
- 3 Garages
- 925 Sq.ft
- 1 Stories
- 3 Beds
- 2 Bath
- 2 Garages
- 2806 Sq.ft
- 1 Stories
- 3 Garages
- 814 Sq.ft
- 2 Stories
- 3 Beds
- 3 Bath
- 2518 Sq.ft
- 1 Stories
- 1 Beds
- 1 Bath
- 841 Sq.ft
- 2 Stories
- 3 Beds
- 2 - 1/2 Bath
- 2 Garages
- 3117 Sq.ft
- 1 Stories
- 205 Sq.ft
- 3 Stories
- 180 Sq.ft
- 3 Stories
- 4 Beds
- 3 - 1/2 Bath
- 4 Garages
- 2727 Sq.ft
- 1 Stories
- 3 Garages
- 1052 Sq.ft
- 1 Stories
- 3 Garages
- 814 Sq.ft
- 1 Stories
- 2 Garages
- 440 Sq.ft




















