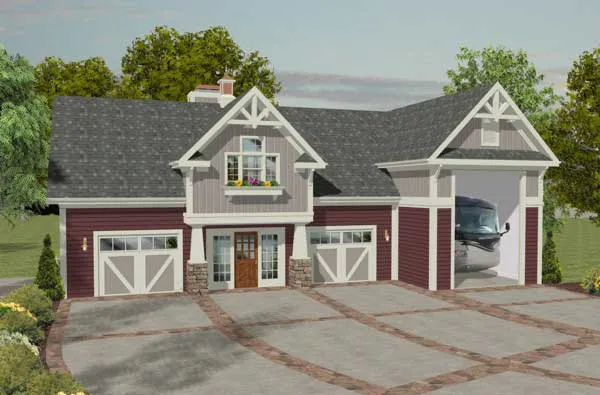House Floor Plans by Designer 4
- 2 Stories
- 3 Beds
- 2 - 1/2 Bath
- 2 Garages
- 1834 Sq.ft
- 2 Stories
- 3 Beds
- 2 - 1/2 Bath
- 2 Garages
- 2058 Sq.ft
- 2 Stories
- 1 Beds
- 1 Bath
- 3 Garages
- 843 Sq.ft
- 2 Stories
- 1 Beds
- 1 - 1/2 Bath
- 3 Garages
- 840 Sq.ft
- 2 Stories
- 1 Beds
- 1 Bath
- 2 Garages
- 838 Sq.ft
- 1 Stories
- 2 Beds
- 1 - 1/2 Bath
- 953 Sq.ft
- 2 Stories
- 2 Beds
- 1 Bath
- 3 Garages
- 1207 Sq.ft
- 2 Stories
- 2 Beds
- 1 Bath
- 3 Garages
- 1207 Sq.ft
- 1 Stories
- 2 Beds
- 2 - 1/2 Bath
- 3 Garages
- 1500 Sq.ft
- 1 Stories
- 2 Beds
- 2 - 1/2 Bath
- 3 Garages
- 1500 Sq.ft
- 1 Stories
- 3 Beds
- 2 Bath
- 2 Garages
- 1597 Sq.ft
- 2 Stories
- 3 Beds
- 2 Bath
- 1592 Sq.ft
- 2 Stories
- 3 Beds
- 2 Bath
- 2 Garages
- 1592 Sq.ft
- 2 Stories
- 1 Beds
- 2 Bath
- 3 Garages
- 1058 Sq.ft
- 1 Stories
- 4 Beds
- 4 Bath
- 2 Garages
- 1700 Sq.ft
- 1 Stories
- 3 Beds
- 2 Bath
- 2 Garages
- 1779 Sq.ft
- 1 Stories
- 3 Beds
- 2 - 1/2 Bath
- 3 Garages
- 1793 Sq.ft
- 1 Stories
- 3 Beds
- 2 - 1/2 Bath
- 2 Garages
- 1820 Sq.ft




















