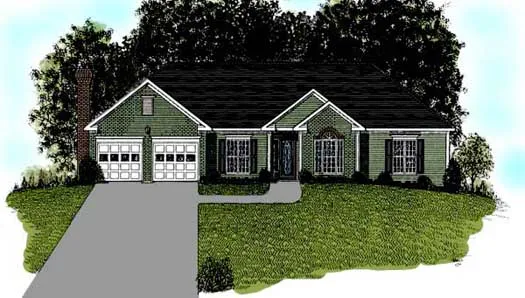House Floor Plans by Designer 4
- 1 Stories
- 3 Beds
- 2 Bath
- 2 Garages
- 1457 Sq.ft
- 1 Stories
- 3 Beds
- 2 Bath
- 2 Garages
- 1800 Sq.ft
- 1 Stories
- 3 Beds
- 2 - 1/2 Bath
- 2 Garages
- 1800 Sq.ft
- 2 Stories
- 4 Beds
- 4 - 1/2 Bath
- 3 Garages
- 2697 Sq.ft
- 2 Stories
- 4 Beds
- 4 - 1/2 Bath
- 3 Garages
- 2697 Sq.ft
- 1 Stories
- 3 Beds
- 2 Bath
- 2 Garages
- 1381 Sq.ft
- 1 Stories
- 3 Beds
- 2 Bath
- 2 Garages
- 1500 Sq.ft
- 1 Stories
- 3 Beds
- 2 Bath
- 2 Garages
- 1593 Sq.ft
- 2 Stories
- 3 Beds
- 2 - 1/2 Bath
- 2 Garages
- 1653 Sq.ft
- 1 Stories
- 4 Beds
- 2 Bath
- 2 Garages
- 1814 Sq.ft
- 1 Stories
- 3 Beds
- 2 Bath
- 2 Garages
- 1886 Sq.ft
- 2 Stories
- 4 Beds
- 2 - 1/2 Bath
- 2 Garages
- 2157 Sq.ft
- 1 Stories
- 3 Beds
- 2 - 1/2 Bath
- 2 Garages
- 2197 Sq.ft
- 1 Stories
- 3 Beds
- 2 - 1/2 Bath
- 2 Garages
- 2290 Sq.ft
- 2 Stories
- 4 Beds
- 2 - 1/2 Bath
- 2 Garages
- 2292 Sq.ft
- 2 Stories
- 4 Beds
- 3 Bath
- 2 Garages
- 2296 Sq.ft
- 2 Stories
- 3 Beds
- 2 - 1/2 Bath
- 2 Garages
- 2341 Sq.ft
- 1 Stories
- 3 Beds
- 2 - 1/2 Bath
- 2 Garages
- 2356 Sq.ft




















