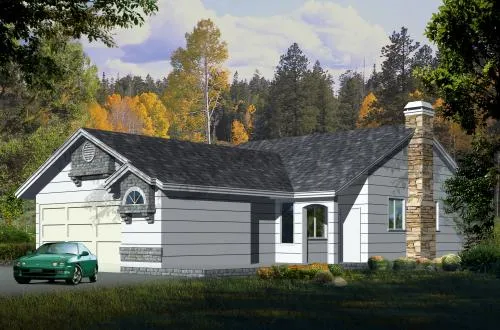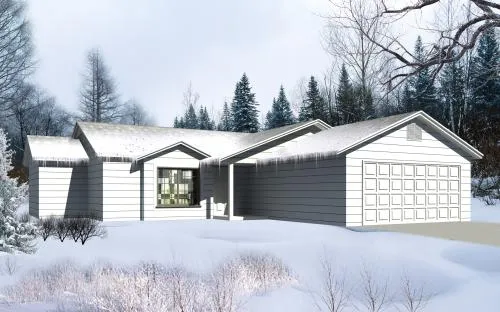House Floor Plans by Designer 41
- 1 Stories
- 3 Beds
- 2 Bath
- 2 Garages
- 1052 Sq.ft
- 1 Stories
- 2 Beds
- 2 Bath
- 2 Garages
- 1054 Sq.ft
- 1 Stories
- 2 Beds
- 2 Bath
- 2 Garages
- 1053 Sq.ft
- 1 Stories
- 2 Beds
- 2 Bath
- 2 Garages
- 1055 Sq.ft
- 1 Stories
- 3 Beds
- 2 Bath
- 2 Garages
- 1056 Sq.ft
- 1 Stories
- 3 Beds
- 2 Bath
- 2 Garages
- 1057 Sq.ft
- 1 Stories
- 3 Beds
- 2 Bath
- 1058 Sq.ft
- 1 Stories
- 3 Beds
- 2 Bath
- 1 Garages
- 1059 Sq.ft
- 1 Stories
- 3 Beds
- 2 Bath
- 2 Garages
- 1062 Sq.ft
- 1 Stories
- 3 Beds
- 2 Bath
- 2 Garages
- 1065 Sq.ft
- 1 Stories
- 2 Beds
- 2 Bath
- 2 Garages
- 1067 Sq.ft
- 1 Stories
- 3 Beds
- 2 Bath
- 4 Garages
- 1068 Sq.ft
- 1 Stories
- 3 Beds
- 2 Bath
- 2 Garages
- 1069 Sq.ft
- 1 Stories
- 3 Beds
- 2 Bath
- 2 Garages
- 1070 Sq.ft
- 1 Stories
- 3 Beds
- 2 Bath
- 2 Garages
- 1071 Sq.ft
- 1 Stories
- 3 Beds
- 2 Bath
- 2 Garages
- 1074 Sq.ft
- 1 Stories
- 3 Beds
- 2 Bath
- 2 Garages
- 1075 Sq.ft
- 1 Stories
- 4 Garages
- 1076 Sq.ft




















