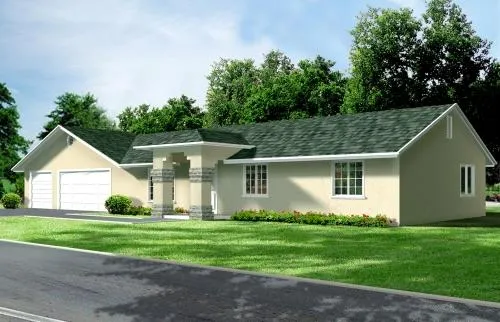House Floor Plans by Designer 41
- 1 Stories
- 2 Beds
- 2 Bath
- 2 Garages
- 1121 Sq.ft
- 1 Stories
- 3 Beds
- 2 Bath
- 2 Garages
- 1122 Sq.ft
- 1 Stories
- 3 Beds
- 2 Bath
- 2 Garages
- 1128 Sq.ft
- 1 Stories
- 3 Beds
- 2 Bath
- 1 Garages
- 1129 Sq.ft
- 2 Stories
- 3 Beds
- 1 Bath
- 1131 Sq.ft
- 1 Stories
- 3 Beds
- 2 Bath
- 3 Garages
- 1136 Sq.ft
- 1 Stories
- 3 Beds
- 2 Bath
- 2 Garages
- 1138 Sq.ft
- 1 Stories
- 3 Beds
- 2 Bath
- 2 Garages
- 1139 Sq.ft
- 1 Stories
- 3 Beds
- 2 Bath
- 2 Garages
- 1140 Sq.ft
- 1 Stories
- 3 Beds
- 2 Bath
- 2 Garages
- 1141 Sq.ft
- 1 Stories
- 3 Beds
- 2 Bath
- 2 Garages
- 1143 Sq.ft
- 1 Stories
- 3 Beds
- 2 Bath
- 2 Garages
- 1147 Sq.ft
- 1 Stories
- 3 Beds
- 2 Bath
- 2 Garages
- 1148 Sq.ft
- 1 Stories
- 3 Beds
- 2 Bath
- 4 Garages
- 1149 Sq.ft
- 1 Stories
- 3 Beds
- 2 Bath
- 2 Garages
- 1150 Sq.ft
- 1 Stories
- 3 Beds
- 2 Bath
- 2 Garages
- 1151 Sq.ft
- 1 Stories
- 4 Beds
- 2 Bath
- 2 Garages
- 1152 Sq.ft
- 1 Stories
- 3 Beds
- 2 Bath
- 2 Garages
- 1153 Sq.ft




















