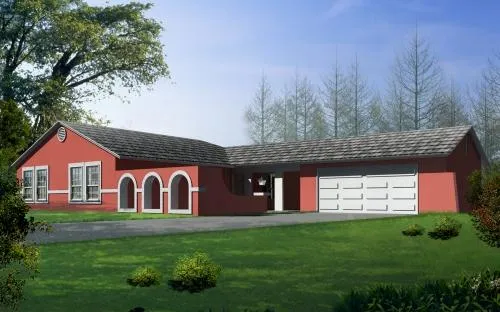House Floor Plans by Designer 41
- 1 Stories
- 3 Beds
- 2 Bath
- 2 Garages
- 1221 Sq.ft
- 1 Stories
- 3 Beds
- 2 Bath
- 2 Garages
- 1504 Sq.ft
- 1 Stories
- 3 Beds
- 2 Bath
- 3 Garages
- 1506 Sq.ft
- 1 Stories
- 3 Beds
- 2 Bath
- 2 Garages
- 1506 Sq.ft
- 1 Stories
- 3 Beds
- 2 Bath
- 2 Garages
- 1507 Sq.ft
- 1 Stories
- 3 Beds
- 2 Bath
- 2 Garages
- 1509 Sq.ft
- 1 Stories
- 2 Beds
- 2 Bath
- 1509 Sq.ft
- 1 Stories
- 3 Beds
- 2 Bath
- 2 Garages
- 1510 Sq.ft
- 1 Stories
- 3 Beds
- 2 Bath
- 1512 Sq.ft
- 1 Stories
- 3 Beds
- 2 Bath
- 2 Garages
- 1520 Sq.ft
- 1 Stories
- 3 Beds
- 2 Bath
- 2 Garages
- 1520 Sq.ft
- 1 Stories
- 3 Beds
- 2 Bath
- 2 Garages
- 1521 Sq.ft
- 1 Stories
- 3 Beds
- 2 Bath
- 2 Garages
- 1523 Sq.ft
- 1 Stories
- 3 Beds
- 2 Bath
- 3 Garages
- 1523 Sq.ft
- 1 Stories
- 3 Beds
- 2 Bath
- 2 Garages
- 1527 Sq.ft
- 2 Stories
- 3 Beds
- 2 - 1/2 Bath
- 2 Garages
- 1527 Sq.ft
- 1 Stories
- 3 Beds
- 2 Bath
- 2 Garages
- 1528 Sq.ft
- 1 Stories
- 3 Beds
- 2 Bath
- 2 Garages
- 1536 Sq.ft




















