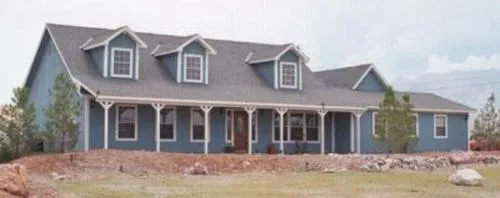House Floor Plans by Designer 41
- 1 Stories
- 3 Beds
- 2 Bath
- 2 Garages
- 1568 Sq.ft
- 1 Stories
- 3 Beds
- 2 Bath
- 4 Garages
- 1568 Sq.ft
- 1 Stories
- 3 Beds
- 2 Bath
- 2 Garages
- 1569 Sq.ft
- 1 Stories
- 3 Beds
- 2 Bath
- 2 Garages
- 1576 Sq.ft
- 1 Stories
- 3 Beds
- 2 Bath
- 2 Garages
- 1581 Sq.ft
- 1 Stories
- 3 Beds
- 2 Bath
- 2 Garages
- 1582 Sq.ft
- 1 Stories
- 3 Beds
- 2 Bath
- 2 Garages
- 1582 Sq.ft
- 1 Stories
- 3 Beds
- 2 Bath
- 1582 Sq.ft
- 1 Stories
- 3 Beds
- 2 Bath
- 2 Garages
- 1582 Sq.ft
- 1 Stories
- 3 Beds
- 2 Bath
- 2 Garages
- 1582 Sq.ft
- 1 Stories
- 3 Beds
- 2 Bath
- 2 Garages
- 1582 Sq.ft
- 1 Stories
- 3 Beds
- 2 Bath
- 2 Garages
- 1583 Sq.ft
- 1 Stories
- 4 Beds
- 2 Bath
- 1584 Sq.ft
- 1 Stories
- 4 Beds
- 2 Bath
- 2 Garages
- 1585 Sq.ft
- 1 Stories
- 1 Beds
- 1 Bath
- 1 Garages
- 1594 Sq.ft
- 1 Stories
- 3 Beds
- 2 Bath
- 2 Garages
- 1600 Sq.ft
- 1 Stories
- 3 Beds
- 2 Bath
- 2 Garages
- 1607 Sq.ft
- 1 Stories
- 3 Beds
- 2 Bath
- 2 Garages
- 1607 Sq.ft




















