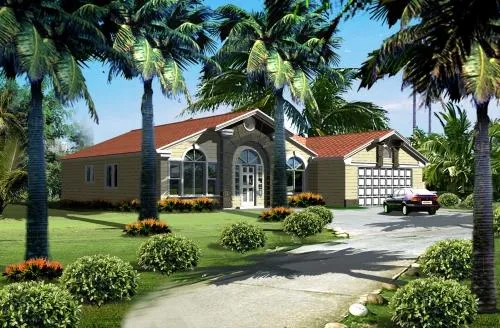House Floor Plans by Designer 41
- 1 Stories
- 2 Beds
- 2 Bath
- 1 Garages
- 1800 Sq.ft
- 1 Stories
- 3 Beds
- 2 Bath
- 2 Garages
- 1802 Sq.ft
- 1 Stories
- 3 Beds
- 2 Bath
- 3 Garages
- 1804 Sq.ft
- 1 Stories
- 4 Beds
- 2 Bath
- 2 Garages
- 1808 Sq.ft
- 1 Stories
- 4 Beds
- 2 Bath
- 2 Garages
- 1809 Sq.ft
- 1 Stories
- 3 Beds
- 2 Bath
- 2 Garages
- 1822 Sq.ft
- 1 Stories
- 3 Beds
- 2 Bath
- 2 Garages
- 1822 Sq.ft
- 1 Stories
- 3 Beds
- 2 Bath
- 2 Garages
- 1823 Sq.ft
- 1 Stories
- 3 Beds
- 2 Bath
- 2 Garages
- 1823 Sq.ft
- 1 Stories
- 3 Beds
- 2 Bath
- 2 Garages
- 1824 Sq.ft
- 1 Stories
- 4 Beds
- 2 Bath
- 2 Garages
- 1831 Sq.ft
- 1 Stories
- 3 Beds
- 2 Bath
- 2 Garages
- 1847 Sq.ft
- 1 Stories
- 4 Beds
- 2 Bath
- 2 Garages
- 1854 Sq.ft
- 1 Stories
- 3 Beds
- 2 Bath
- 2 Garages
- 1861 Sq.ft
- 1 Stories
- 3 Beds
- 2 - 1/2 Bath
- 1861 Sq.ft
- 2 Stories
- 1 Beds
- 3 Bath
- 2 Garages
- 1863 Sq.ft
- 2 Stories
- 3 Beds
- 2 - 1/2 Bath
- 1864 Sq.ft
- 1 Stories
- 3 Beds
- 2 - 1/2 Bath
- 2 Garages
- 1866 Sq.ft




















