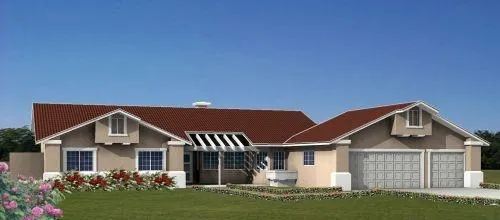House Floor Plans by Designer 41
- 1 Stories
- 4 Beds
- 2 - 1/2 Bath
- 3 Garages
- 2095 Sq.ft
- 1 Stories
- 3 Beds
- 3 Bath
- 2 Garages
- 2096 Sq.ft
- 1 Stories
- 3 Beds
- 3 Bath
- 2 Garages
- 2097 Sq.ft
- 1 Stories
- 3 Beds
- 2 Bath
- 2 Garages
- 2099 Sq.ft
- 1 Stories
- 4 Beds
- 3 Bath
- 3 Garages
- 2109 Sq.ft
- 1 Stories
- 3 Beds
- 3 Bath
- 2 Garages
- 2111 Sq.ft
- 1 Stories
- 3 Beds
- 2 Bath
- 3 Garages
- 2116 Sq.ft
- 1 Stories
- 3 Beds
- 2 - 1/2 Bath
- 3 Garages
- 2117 Sq.ft
- 1 Stories
- 3 Beds
- 2 Bath
- 3 Garages
- 2121 Sq.ft
- 1 Stories
- 4 Beds
- 3 Bath
- 2129 Sq.ft
- 1 Stories
- 3 Beds
- 3 Bath
- 3 Garages
- 2129 Sq.ft
- 1 Stories
- 3 Beds
- 3 Bath
- 3 Garages
- 2129 Sq.ft
- 2 Stories
- 3 Beds
- 2 - 1/2 Bath
- 2 Garages
- 2144 Sq.ft
- 1 Stories
- 4 Beds
- 2 - 1/2 Bath
- 3 Garages
- 2153 Sq.ft
- 1 Stories
- 4 Beds
- 2 - 1/2 Bath
- 3 Garages
- 2153 Sq.ft
- 2 Stories
- 3 Beds
- 2 - 1/2 Bath
- 2 Garages
- 2153 Sq.ft
- 1 Stories
- 3 Beds
- 2 Bath
- 3 Garages
- 2153 Sq.ft
- 1 Stories
- 3 Beds
- 2 Bath
- 2 Garages
- 2161 Sq.ft




















