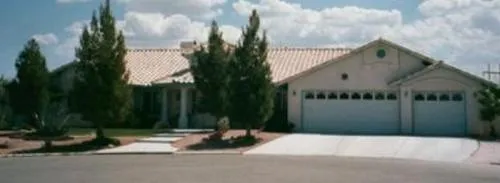House Floor Plans by Designer 41
- 1 Stories
- 3 Beds
- 2 - 1/2 Bath
- 3 Garages
- 2681 Sq.ft
- 1 Stories
- 4 Beds
- 3 Bath
- 3 Garages
- 2692 Sq.ft
- 1 Stories
- 3 Beds
- 3 - 1/2 Bath
- 3 Garages
- 2693 Sq.ft
- 1 Stories
- 4 Beds
- 3 - 1/2 Bath
- 3 Garages
- 2704 Sq.ft
- 1 Stories
- 4 Beds
- 2 - 1/2 Bath
- 3 Garages
- 2714 Sq.ft
- 1 Stories
- 4 Beds
- 3 Bath
- 2 Garages
- 2735 Sq.ft
- 1 Stories
- 4 Beds
- 3 Bath
- 3 Garages
- 2735 Sq.ft
- 1 Stories
- 3 Beds
- 3 Bath
- 4 Garages
- 2737 Sq.ft
- 1 Stories
- 4 Beds
- 3 - 1/2 Bath
- 3 Garages
- 2737 Sq.ft
- 1 Stories
- 3 Beds
- 3 - 1/2 Bath
- 3 Garages
- 2742 Sq.ft
- 1 Stories
- 3 Beds
- 2 - 1/2 Bath
- 3 Garages
- 2747 Sq.ft
- 1 Stories
- 4 Beds
- 3 Bath
- 3 Garages
- 2754 Sq.ft
- 1 Stories
- 4 Beds
- 2 Bath
- 3 Garages
- 2759 Sq.ft
- 2 Stories
- 5 Beds
- 3 - 1/2 Bath
- 2 Garages
- 2761 Sq.ft
- 1 Stories
- 4 Beds
- 2 Bath
- 3 Garages
- 2762 Sq.ft
- 1 Stories
- 3 Beds
- 2 - 1/2 Bath
- 2 Garages
- 2763 Sq.ft
- 1 Stories
- 4 Beds
- 3 Bath
- 3 Garages
- 2772 Sq.ft
- 1 Stories
- 4 Beds
- 3 Bath
- 3 Garages
- 2778 Sq.ft




















