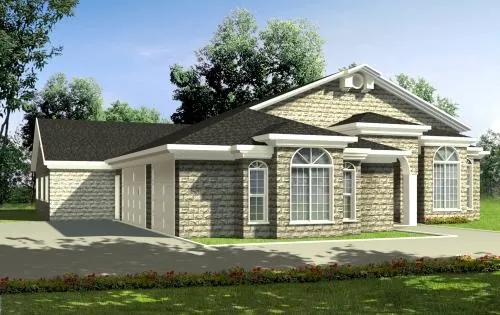House Floor Plans by Designer 41
- 1 Stories
- 3 Beds
- 3 Bath
- 3 Garages
- 2866 Sq.ft
- 1 Stories
- 2 Beds
- 2 Bath
- 3 Garages
- 2888 Sq.ft
- 2 Stories
- 4 Beds
- 3 - 1/2 Bath
- 3 Garages
- 2893 Sq.ft
- 1 Stories
- 3 Beds
- 2 - 1/2 Bath
- 3 Garages
- 2907 Sq.ft
- 1 Stories
- 4 Beds
- 2 - 1/2 Bath
- 3 Garages
- 2912 Sq.ft
- 1 Stories
- 3 Beds
- 3 - 1/2 Bath
- 2 Garages
- 2913 Sq.ft
- 1 Stories
- 4 Beds
- 2 - 1/2 Bath
- 3 Garages
- 2916 Sq.ft
- 1 Stories
- 4 Beds
- 3 Bath
- 3 Garages
- 2919 Sq.ft
- 1 Stories
- 4 Beds
- 3 - 1/2 Bath
- 4 Garages
- 2920 Sq.ft
- 2 Stories
- 4 Beds
- 4 Bath
- 3 Garages
- 2921 Sq.ft
- 1 Stories
- 4 Beds
- 2 - 1/2 Bath
- 4 Garages
- 2926 Sq.ft
- 2 Stories
- 4 Beds
- 4 Bath
- 3 Garages
- 2932 Sq.ft
- 1 Stories
- 4 Beds
- 4 - 1/2 Bath
- 3 Garages
- 2935 Sq.ft
- 1 Stories
- 4 Beds
- 2 Bath
- 3 Garages
- 2951 Sq.ft
- 1 Stories
- 5 Beds
- 3 Bath
- 2 Garages
- 2964 Sq.ft
- 1 Stories
- 3 Beds
- 3 - 1/2 Bath
- 3 Garages
- 2966 Sq.ft
- 1 Stories
- 4 Beds
- 3 Bath
- 3 Garages
- 2967 Sq.ft
- 1 Stories
- 4 Beds
- 2 - 1/2 Bath
- 3 Garages
- 2968 Sq.ft




















