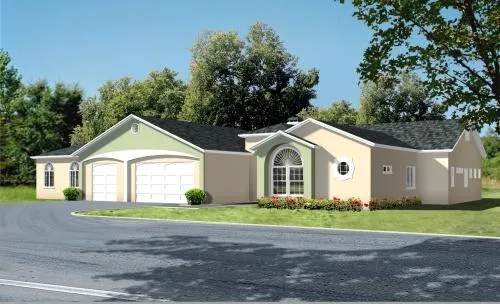House Floor Plans by Designer 41
- 1 Stories
- 3 Beds
- 2 - 1/2 Bath
- 3 Garages
- 3492 Sq.ft
- 2 Stories
- 4 Beds
- 2 Bath
- 2 Garages
- 3493 Sq.ft
- 1 Stories
- 4 Beds
- 4 Bath
- 3 Garages
- 3507 Sq.ft
- 1 Stories
- 4 Beds
- 2 - 1/2 Bath
- 3 Garages
- 3509 Sq.ft
- 1 Stories
- 4 Beds
- 3 Bath
- 4 Garages
- 3521 Sq.ft
- 1 Stories
- 4 Beds
- 3 - 1/2 Bath
- 3 Garages
- 3522 Sq.ft
- 1 Stories
- 5 Beds
- 3 - 1/2 Bath
- 3 Garages
- 3526 Sq.ft
- 1 Stories
- 4 Beds
- 3 Bath
- 3 Garages
- 3530 Sq.ft
- 1 Stories
- 4 Beds
- 3 Bath
- 3 Garages
- 3564 Sq.ft
- 1 Stories
- 5 Beds
- 4 Bath
- 3579 Sq.ft
- 1 Stories
- 4 Beds
- 3 Bath
- 3 Garages
- 3613 Sq.ft
- 2 Stories
- 4 Beds
- 3 - 1/2 Bath
- 4 Garages
- 3622 Sq.ft
- 2 Stories
- 4 Beds
- 4 - 1/2 Bath
- 3 Garages
- 3627 Sq.ft
- 1 Stories
- 4 Beds
- 3 Bath
- 3 Garages
- 3630 Sq.ft
- 1 Stories
- 4 Beds
- 4 Bath
- 4 Garages
- 3668 Sq.ft
- 1 Stories
- 4 Beds
- 3 - 1/2 Bath
- 3 Garages
- 3683 Sq.ft
- 1 Stories
- 5 Beds
- 4 Bath
- 2 Garages
- 3766 Sq.ft
- 1 Stories
- 5 Beds
- 4 Bath
- 2 Garages
- 3766 Sq.ft




















