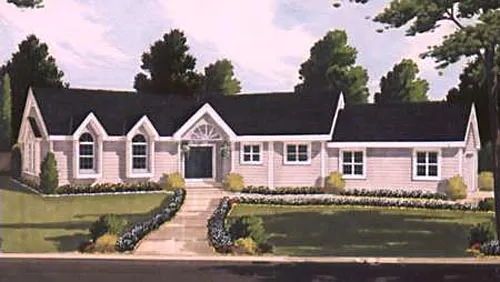House Floor Plans by Designer 43
- 2 Stories
- 5 Beds
- 3 - 1/2 Bath
- 2 Garages
- 2443 Sq.ft
- 2 Stories
- 4 Beds
- 2 - 1/2 Bath
- 2 Garages
- 2451 Sq.ft
- 2 Stories
- 4 Beds
- 2 - 1/2 Bath
- 2 Garages
- 2454 Sq.ft
- 2 Stories
- 4 Beds
- 3 - 1/2 Bath
- 2 Garages
- 3674 Sq.ft
- 1 Stories
- 3 Beds
- 2 Bath
- 2 Garages
- 1513 Sq.ft
- 2 Stories
- 3 Beds
- 2 - 1/2 Bath
- 2 Garages
- 1522 Sq.ft
- 1 Stories
- 3 Beds
- 2 Bath
- 2 Garages
- 1636 Sq.ft
- 1 Stories
- 3 Beds
- 2 - 1/2 Bath
- 2 Garages
- 1649 Sq.ft
- 2 Stories
- 6 Beds
- 3 - 1/2 Bath
- 2 Garages
- 2864 Sq.ft
- 2 Stories
- 3 Beds
- 3 Bath
- 2 Garages
- 4430 Sq.ft
- 2 Stories
- 5 Beds
- 4 Bath
- 1 Garages
- 3263 Sq.ft
- 1 Stories
- 3 Beds
- 2 Bath
- 1500 Sq.ft
- 2 Stories
- 3 Beds
- 2 - 1/2 Bath
- 2 Garages
- 1558 Sq.ft
- 1 Stories
- 3 Beds
- 2 Bath
- 2 Garages
- 1580 Sq.ft
- 2 Stories
- 3 Beds
- 2 - 1/2 Bath
- 2 Garages
- 1701 Sq.ft
- 1 Stories
- 3 Beds
- 2 Bath
- 2 Garages
- 1748 Sq.ft
- 2 Stories
- 3 Beds
- 2 - 1/2 Bath
- 2 Garages
- 1758 Sq.ft
- 1 Stories
- 3 Beds
- 2 Bath
- 2 Garages
- 1772 Sq.ft




















