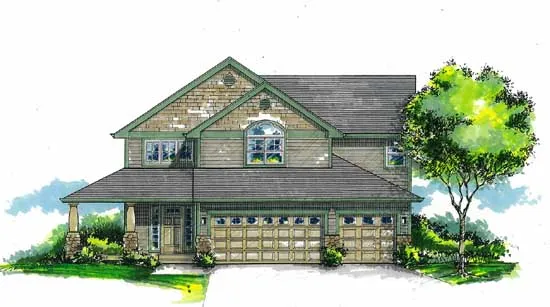House Floor Plans by Designer 44
- 2 Stories
- 3 Beds
- 2 - 1/2 Bath
- 2 Garages
- 2580 Sq.ft
- 1 Stories
- 3 Beds
- 2 Bath
- 2 Garages
- 1981 Sq.ft
- 1 Stories
- 3 Beds
- 2 Bath
- 2 Garages
- 1732 Sq.ft
- 1 Stories
- 4 Beds
- 2 Bath
- 2 Garages
- 1848 Sq.ft
- 2 Stories
- 3 Beds
- 3 Bath
- 2 Garages
- 2383 Sq.ft
- 2 Stories
- 3 Beds
- 2 - 1/2 Bath
- 2 Garages
- 1698 Sq.ft
- 2 Stories
- 3 Beds
- 2 - 1/2 Bath
- 2 Garages
- 2211 Sq.ft
- 2 Stories
- 3 Beds
- 2 - 1/2 Bath
- 2 Garages
- 2408 Sq.ft
- 2 Stories
- 3 Beds
- 2 - 1/2 Bath
- 2 Garages
- 1780 Sq.ft
- 1 Stories
- 3 Beds
- 2 Bath
- 2 Garages
- 1371 Sq.ft
- 2 Stories
- 4 Beds
- 2 - 1/2 Bath
- 3 Garages
- 2146 Sq.ft
- 2 Stories
- 3 Beds
- 2 - 1/2 Bath
- 2 Garages
- 1712 Sq.ft
- 2 Stories
- 4 Beds
- 2 - 1/2 Bath
- 2 Garages
- 2361 Sq.ft
- 1 Stories
- 3 Beds
- 2 Bath
- 2 Garages
- 1870 Sq.ft
- 2 Stories
- 3 Beds
- 2 - 1/2 Bath
- 2 Garages
- 1589 Sq.ft
- 2 Stories
- 4 Beds
- 2 - 1/2 Bath
- 2 Garages
- 2870 Sq.ft
- 2 Stories
- 4 Beds
- 2 - 1/2 Bath
- 2 Garages
- 2929 Sq.ft
- 2 Stories
- 5 Beds
- 3 Bath
- 2 Garages
- 3154 Sq.ft




















