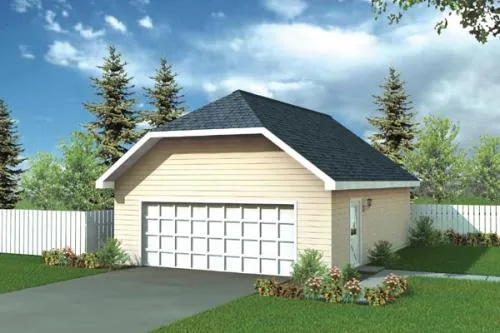House Floor Plans by Designer 46
- 1 Stories
- 3 Beds
- 2 - 1/2 Bath
- 2 Garages
- 2407 Sq.ft
- 2 Stories
- 3 Beds
- 2 - 1/2 Bath
- 2 Garages
- 2592 Sq.ft
- 2 Stories
- 3 Beds
- 2 Bath
- 1341 Sq.ft
- Multi-level
- 3 Beds
- 2 Bath
- 2 Garages
- 1441 Sq.ft
- 1 Stories
- 3 Beds
- 2 Bath
- 2 Garages
- 1858 Sq.ft
- 2 Stories
- 4 Beds
- 2 - 1/2 Bath
- 3 Garages
- 2710 Sq.ft
- 2 Stories
- 4 Beds
- 3 Bath
- 1757 Sq.ft
- 1 Stories
- 3 Beds
- 2 Bath
- 2 Garages
- 1748 Sq.ft
- 2 Stories
- 3 Beds
- 2 Bath
- 1231 Sq.ft
- Split entry
- 3 Beds
- 2 - 1/2 Bath
- 2 Garages
- 1994 Sq.ft
- 2 Stories
- 3 Beds
- 2 - 1/2 Bath
- 2 Garages
- 1763 Sq.ft
- 1 Stories
- 3 Beds
- 2 Bath
- 2 Garages
- 1373 Sq.ft
- 1 Stories
- 3 Beds
- 2 Bath
- 2 Garages
- 1137 Sq.ft
- 2 Stories
- 3 Beds
- 2 - 1/2 Bath
- 1760 Sq.ft
- 2 Stories
- 3 Beds
- 1 Bath
- 972 Sq.ft
- 1 Stories
- 2 Garages
- 528 Sq.ft
- 1 Stories
- 3 Garages
- 1248 Sq.ft
- 1 Stories
- 2 Garages
- 672 Sq.ft




















