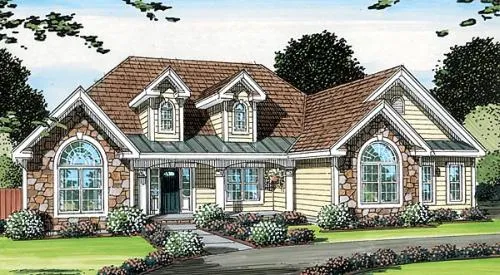House Floor Plans by Designer 46
- 1 Stories
- 3 Beds
- 2 Bath
- 2 Garages
- 1456 Sq.ft
- 1 Stories
- 3 Beds
- 2 Bath
- 2 Garages
- 1741 Sq.ft
- 2 Stories
- 3 Beds
- 2 - 1/2 Bath
- 3 Garages
- 2370 Sq.ft
- 1 Stories
- 3 Beds
- 2 Bath
- 1 Garages
- 988 Sq.ft
- 2 Stories
- 3 Beds
- 3 Bath
- 2 Garages
- 2647 Sq.ft
- 2 Stories
- 3 Beds
- 2 - 1/2 Bath
- 2 Garages
- 3065 Sq.ft
- 1 Stories
- 3 Beds
- 2 Bath
- 2 Garages
- 2219 Sq.ft
- 1 Stories
- 3 Beds
- 2 Bath
- 2 Garages
- 2172 Sq.ft
- 1 Stories
- 4 Beds
- 2 - 1/2 Bath
- 3 Garages
- 3947 Sq.ft
- 2 Stories
- 3 Beds
- 2 - 1/2 Bath
- 3 Garages
- 2138 Sq.ft
- 2 Stories
- 4 Beds
- 3 - 1/2 Bath
- 3 Garages
- 3122 Sq.ft
- 1 Stories
- 3 Beds
- 2 Bath
- 2 Garages
- 1583 Sq.ft
- 2 Stories
- 3 Beds
- 2 - 1/2 Bath
- 3 Garages
- 2674 Sq.ft
- 1 Stories
- 4 Beds
- 2 Bath
- 2 Garages
- 1527 Sq.ft
- 1 Stories
- 2 Beds
- 1 Bath
- 576 Sq.ft
- 2 Stories
- 3 Beds
- 2 Bath
- 1328 Sq.ft
- 2 Stories
- 3 Beds
- 2 Bath
- 1415 Sq.ft
- 2 Stories
- 3 Beds
- 2 - 1/2 Bath
- 1560 Sq.ft




















