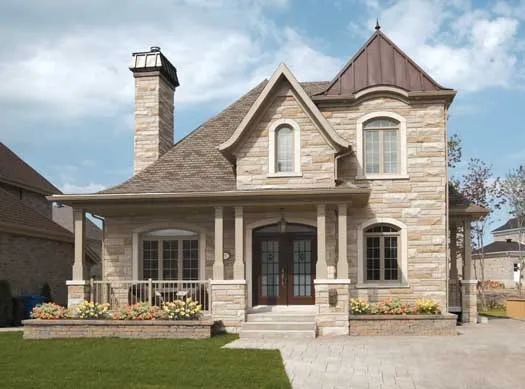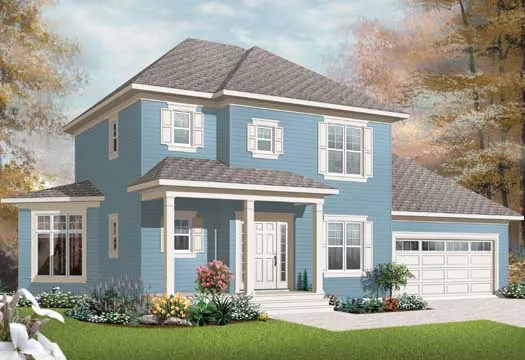House Floor Plans by Designer 5
- 2 Stories
- 3 Beds
- 1 - 1/2 Bath
- 2021 Sq.ft
- 2 Stories
- 4 Beds
- 2 - 1/2 Bath
- 2 Garages
- 1982 Sq.ft
- 2 Stories
- 3 Beds
- 2 Bath
- 1356 Sq.ft
- 2 Stories
- 3 Beds
- 2 - 1/2 Bath
- 1 Garages
- 1536 Sq.ft
- 2 Stories
- 3 Beds
- 2 Bath
- 2 Garages
- 2729 Sq.ft
- 2 Stories
- 3 Beds
- 1 - 1/2 Bath
- 1880 Sq.ft
- 2 Stories
- 3 Garages
- 2342 Sq.ft
- 1 Stories
- 4 Beds
- 2 Bath
- 2022 Sq.ft
- 2 Stories
- 2 Beds
- 2 Bath
- 1561 Sq.ft
- 2 Stories
- 3 Beds
- 1 - 1/2 Bath
- 2 Garages
- 1662 Sq.ft
- 1 Stories
- 2 Garages
- 624 Sq.ft
- 2 Stories
- 6 Beds
- 2 - 1/2 Bath
- 2720 Sq.ft
- 1 Stories
- 3 Beds
- 1 - 1/2 Bath
- 1620 Sq.ft
- 1 Stories
- 2 Beds
- 1 Bath
- 1 Garages
- 1459 Sq.ft
- 2 Stories
- 3 Beds
- 2 - 1/2 Bath
- 1 Garages
- 1887 Sq.ft
- 2 Stories
- 2 Beds
- 1 Bath
- 1 Garages
- 1042 Sq.ft
- 2 Stories
- 3 Beds
- 2 - 1/2 Bath
- 2 Garages
- 1807 Sq.ft
- 1 Stories
- 2 Beds
- 1 Bath
- 1084 Sq.ft




















