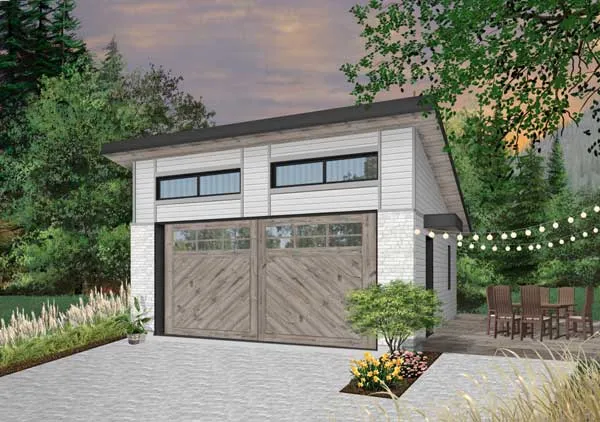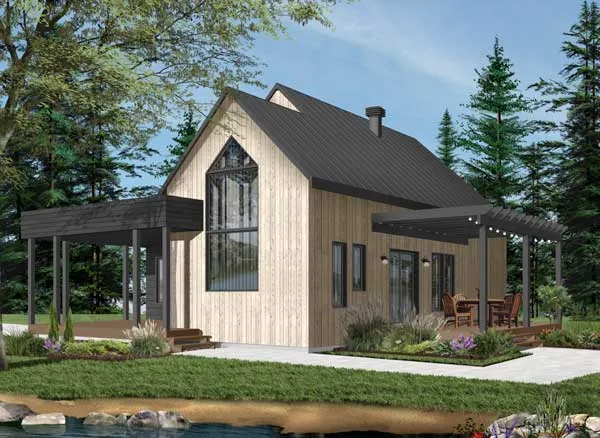House Floor Plans by Designer 5
- 2 Stories
- 12 Beds
- 8 - 1/2 Bath
- 5458 Sq.ft
- 1 Stories
- 2 Beds
- 1 Bath
- 1211 Sq.ft
- 1 Stories
- 2 Beds
- 1 Bath
- 1007 Sq.ft
- 2 Stories
- 6 Beds
- 3 Bath
- 2064 Sq.ft
- 1 Stories
- 2 Beds
- 1 Bath
- 1146 Sq.ft
- 1 Stories
- 3 Beds
- 2 - 1/2 Bath
- 2 Garages
- 1783 Sq.ft
- 1 Stories
- 3 Beds
- 2 Bath
- 1 Garages
- 1590 Sq.ft
- 1 Stories
- 3 Beds
- 2 Bath
- 2 Garages
- 1858 Sq.ft
- Split entry
- 2 Beds
- 1 Bath
- 1 Garages
- 1105 Sq.ft
- 2 Stories
- 3 Beds
- 1 - 1/2 Bath
- 1768 Sq.ft
- 2 Stories
- 3 Beds
- 1 - 1/2 Bath
- 1680 Sq.ft
- 2 Stories
- 4 Beds
- 3 Bath
- 1 Garages
- 2038 Sq.ft
- 2 Stories
- 3 Beds
- 1 - 1/2 Bath
- 1730 Sq.ft
- 2 Stories
- 4 Beds
- 3 - 1/2 Bath
- 2 Garages
- 2722 Sq.ft
- 1 Stories
- 2 Garages
- 480 Sq.ft
- 1 Stories
- 2 Garages
- 624 Sq.ft
- 1 Stories
- 8 Beds
- 4 Bath
- 1 Garages
- 4522 Sq.ft
- 1 Stories
- 2 Beds
- 1 Bath
- 1200 Sq.ft




















