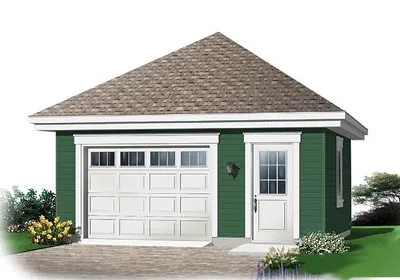House Floor Plans by Designer 5
- 1 Stories
- 2 Garages
- 741 Sq.ft
- 2 Stories
- 2 Garages
- 910 Sq.ft
- 2 Stories
- 2 Garages
- 1048 Sq.ft
- 2 Stories
- 2 Garages
- 980 Sq.ft
- 1 Stories
- 2 Garages
- 840 Sq.ft
- 1 Stories
- 1 Garages
- 480 Sq.ft
- 1 Stories
- 1 Garages
- 576 Sq.ft
- 1 Stories
- 2 Garages
- 616 Sq.ft
- 1 Stories
- 2 Garages
- 576 Sq.ft
- 2 Stories
- 6 Beds
- 2 - 1/2 Bath
- 2516 Sq.ft
- 2 Stories
- 6 Beds
- 3 Bath
- 3011 Sq.ft
- Split entry
- 6 Beds
- 2 - 1/2 Bath
- 2716 Sq.ft
- 1 Stories
- 3 Beds
- 2 Bath
- 1741 Sq.ft
- 1 Stories
- 3 Beds
- 1 Bath
- 1490 Sq.ft
- 1 Stories
- 3 Beds
- 1 Bath
- 1124 Sq.ft
- 1 Stories
- 2 Beds
- 1 Bath
- 1184 Sq.ft
- 1 Stories
- 3 Beds
- 1 Bath
- 1384 Sq.ft
- 1 Stories
- 2 Beds
- 1 Bath
- 888 Sq.ft




















