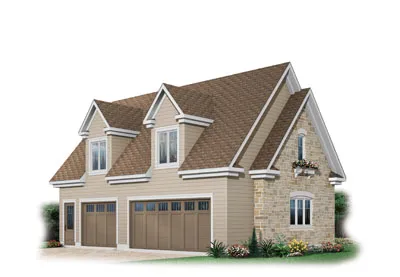House Floor Plans by Designer 5
- 1 Stories
- 4 Beds
- 2 Bath
- 1 Garages
- 2145 Sq.ft
- 2 Stories
- 3 Garages
- 1576 Sq.ft
- 1 Stories
- 3 Garages
- 768 Sq.ft
- 1 Stories
- 3 Beds
- 1 Bath
- 1127 Sq.ft
- 2 Stories
- 3 Beds
- 1 - 1/2 Bath
- 1 Garages
- 1588 Sq.ft
- 2 Stories
- 3 Beds
- 1 - 1/2 Bath
- 1597 Sq.ft
- 2 Stories
- 2 Beds
- 1 - 1/2 Bath
- 1246 Sq.ft
- 2 Stories
- 2 Beds
- 1 - 1/2 Bath
- 1 Garages
- 1315 Sq.ft
- 2 Stories
- 2 Beds
- 1 - 1/2 Bath
- 1181 Sq.ft
- 2 Stories
- 3 Beds
- 2 Bath
- 1530 Sq.ft
- 2 Stories
- 3 Beds
- 1 - 1/2 Bath
- 1485 Sq.ft
- 2 Stories
- 3 Beds
- 2 Bath
- 1560 Sq.ft
- 2 Stories
- 3 Beds
- 1 - 1/2 Bath
- 1266 Sq.ft
- 2 Stories
- 3 Beds
- 2 - 1/2 Bath
- 1 Garages
- 1760 Sq.ft
- 2 Stories
- 4 Beds
- 2 - 1/2 Bath
- 1 Garages
- 2119 Sq.ft
- 1 Stories
- 3 Beds
- 2 Bath
- 1648 Sq.ft
- 2 Stories
- 3 Beds
- 2 Bath
- 1484 Sq.ft
- 2 Stories
- 2 Beds
- 2 Bath
- 1295 Sq.ft




















