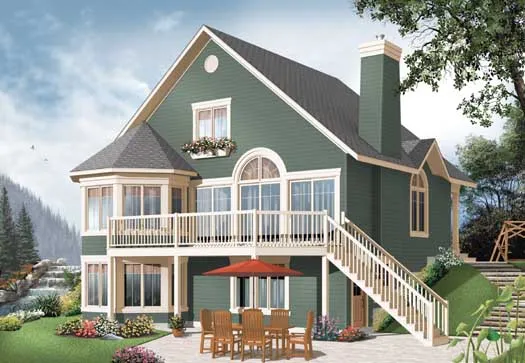House Floor Plans by Designer 5
- 2 Stories
- 2 Beds
- 1 - 1/2 Bath
- 1482 Sq.ft
- 2 Stories
- 3 Beds
- 2 - 1/2 Bath
- 2 Garages
- 2687 Sq.ft
- 2 Stories
- 3 Beds
- 2 Bath
- 1590 Sq.ft
- Split entry
- 2 Beds
- 1 Bath
- 986 Sq.ft
- 1 Stories
- 2 Beds
- 1 Bath
- 1 Garages
- 1126 Sq.ft
- Split entry
- 2 Beds
- 1 Bath
- 1210 Sq.ft
- 2 Stories
- 3 Beds
- 2 Bath
- 1343 Sq.ft
- 2 Stories
- 3 Beds
- 2 Bath
- 1534 Sq.ft
- 2 Stories
- 3 Beds
- 2 Bath
- 1508 Sq.ft
- 2 Stories
- 5 Beds
- 2 - 1/2 Bath
- 2147 Sq.ft
- 1 Stories
- 3 Beds
- 2 - 1/2 Bath
- 2 Garages
- 2495 Sq.ft
- 2 Stories
- 2 Beds
- 2 Bath
- 1480 Sq.ft
- 1 Stories
- 1 Garages
- 576 Sq.ft
- 1 Stories
- 3 Beds
- 1 Bath
- 1521 Sq.ft
- 1 Stories
- 3 Beds
- 2 Bath
- 1680 Sq.ft
- 1 Stories
- 2 Beds
- 1 Bath
- 1146 Sq.ft
- 1 Stories
- 2 Beds
- 1 Bath
- 2 Garages
- 1387 Sq.ft
- 1 Stories
- 4 Beds
- 3 - 1/2 Bath
- 2 Garages
- 3380 Sq.ft




















