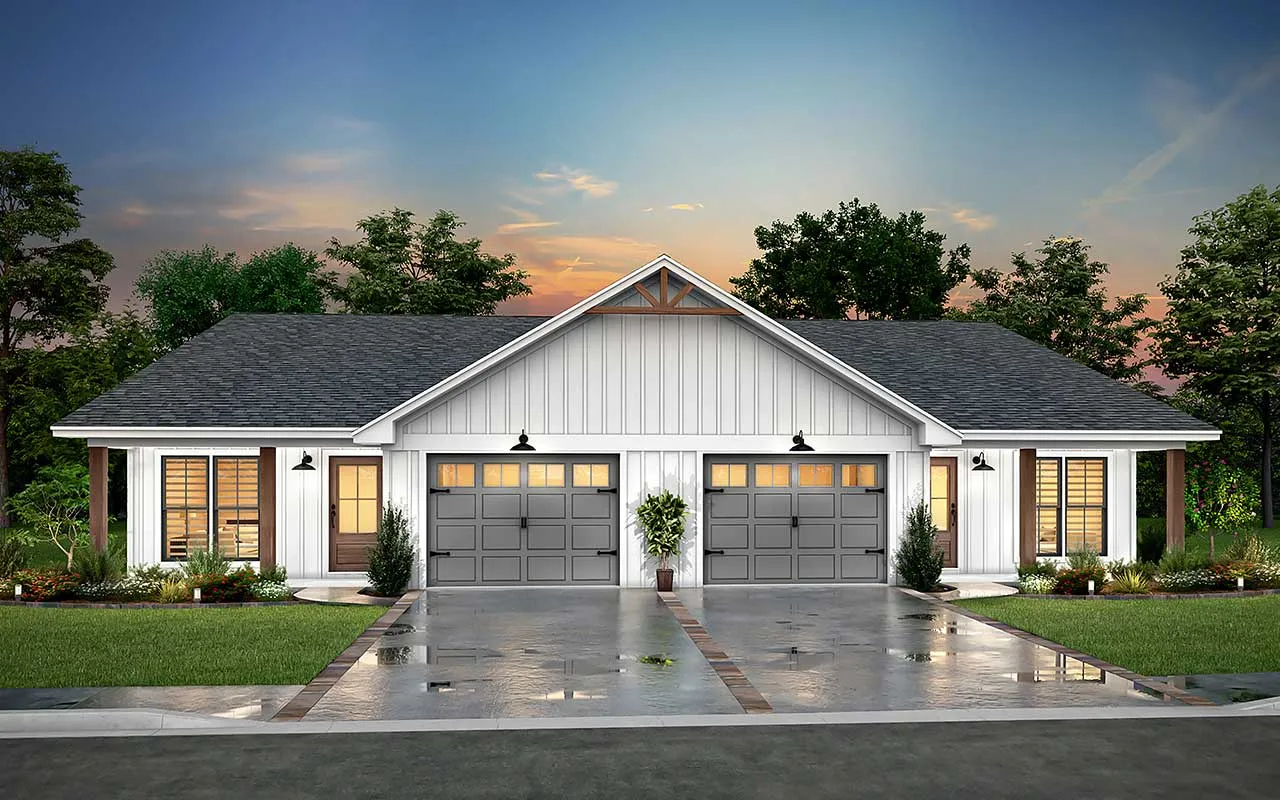House Floor Plans by Designer 50
- 1 Stories
- 2 Beds
- 2 Bath
- 1196 Sq.ft
- 1 Stories
- 6 Beds
- 4 Bath
- 2 Garages
- 2496 Sq.ft
- 1 Stories
- 2 Beds
- 2 Bath
- 1399 Sq.ft
- 1 Stories
- 3 Beds
- 3 - 1/2 Bath
- 2 Garages
- 2726 Sq.ft
- 1 Stories
- 3 Beds
- 2 - 1/2 Bath
- 2 Garages
- 2377 Sq.ft
- 1 Stories
- 2 Beds
- 2 Bath
- 1000 Sq.ft
- 1 Stories
- 4 Beds
- 2 Bath
- 2 Garages
- 1800 Sq.ft
- 2 Stories
- 4 Beds
- 3 Bath
- 2235 Sq.ft
- 1 Stories
- 3 Beds
- 2 - 1/2 Bath
- 2 Garages
- 2397 Sq.ft
- 1 Stories
- 4 Beds
- 3 - 1/2 Bath
- 3 Garages
- 2780 Sq.ft
- 1 Stories
- 4 Beds
- 2 - 1/2 Bath
- 2 Garages
- 1899 Sq.ft
- 1 Stories
- 4 Beds
- 4 Bath
- 2 Garages
- 2096 Sq.ft
- 1 Stories
- 2 Beds
- 2 - 1/2 Bath
- 2 Garages
- 1408 Sq.ft
- 1 Stories
- 4 Beds
- 2 - 1/2 Bath
- 2 Garages
- 2200 Sq.ft
- 1 Stories
- 3 Beds
- 2 Bath
- 2 Garages
- 1641 Sq.ft
- 1 Stories
- 3 Beds
- 2 - 1/2 Bath
- 2 Garages
- 2300 Sq.ft
- 1 Stories
- 3 Beds
- 2 Bath
- 2 Garages
- 1400 Sq.ft
- 1 Stories
- 3 Beds
- 2 Bath
- 2 Garages
- 1400 Sq.ft




















