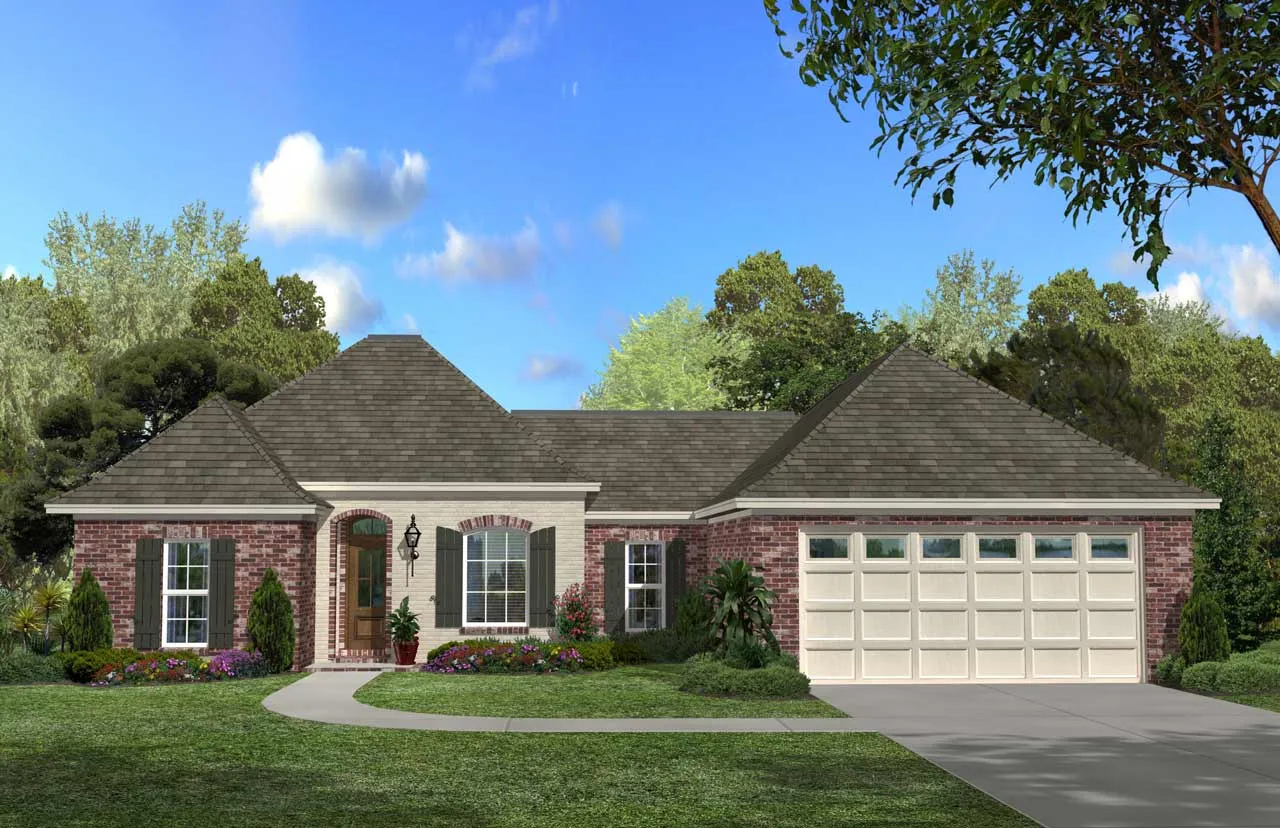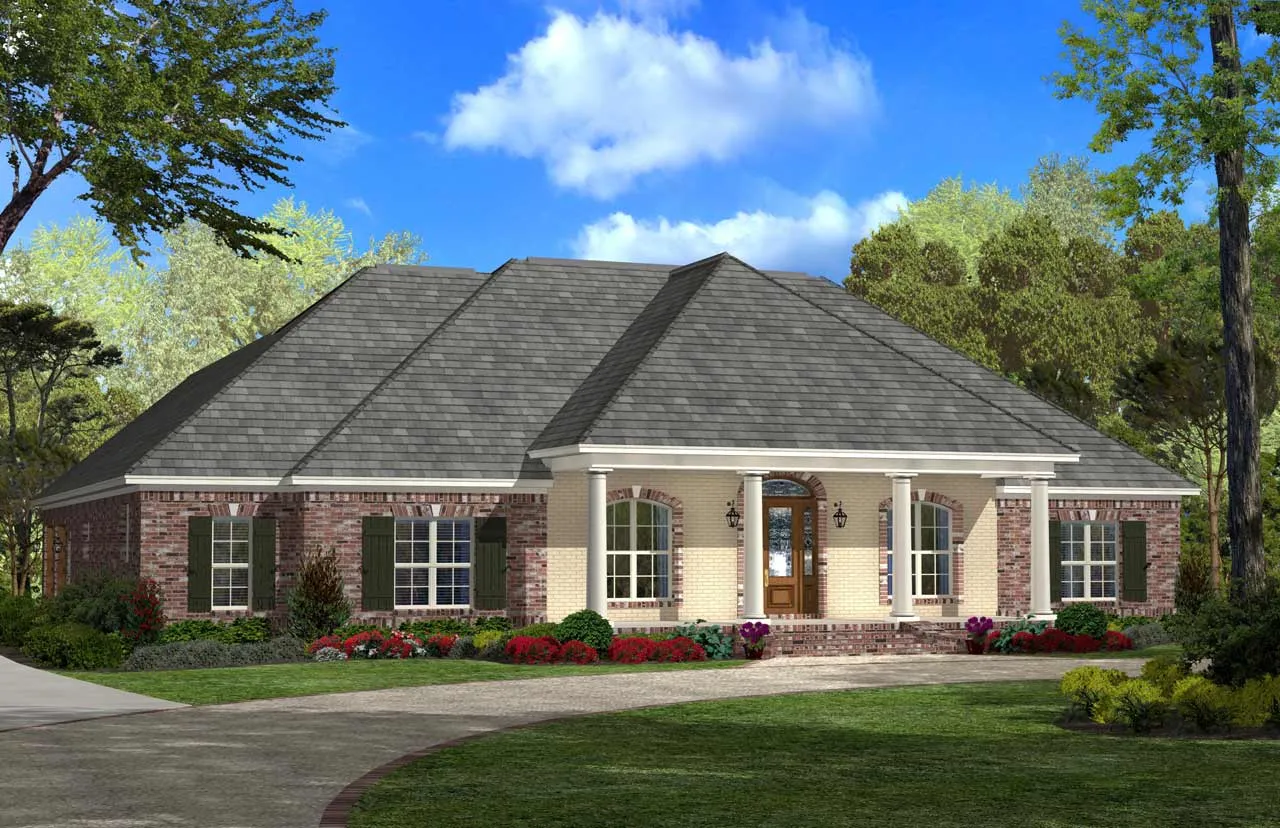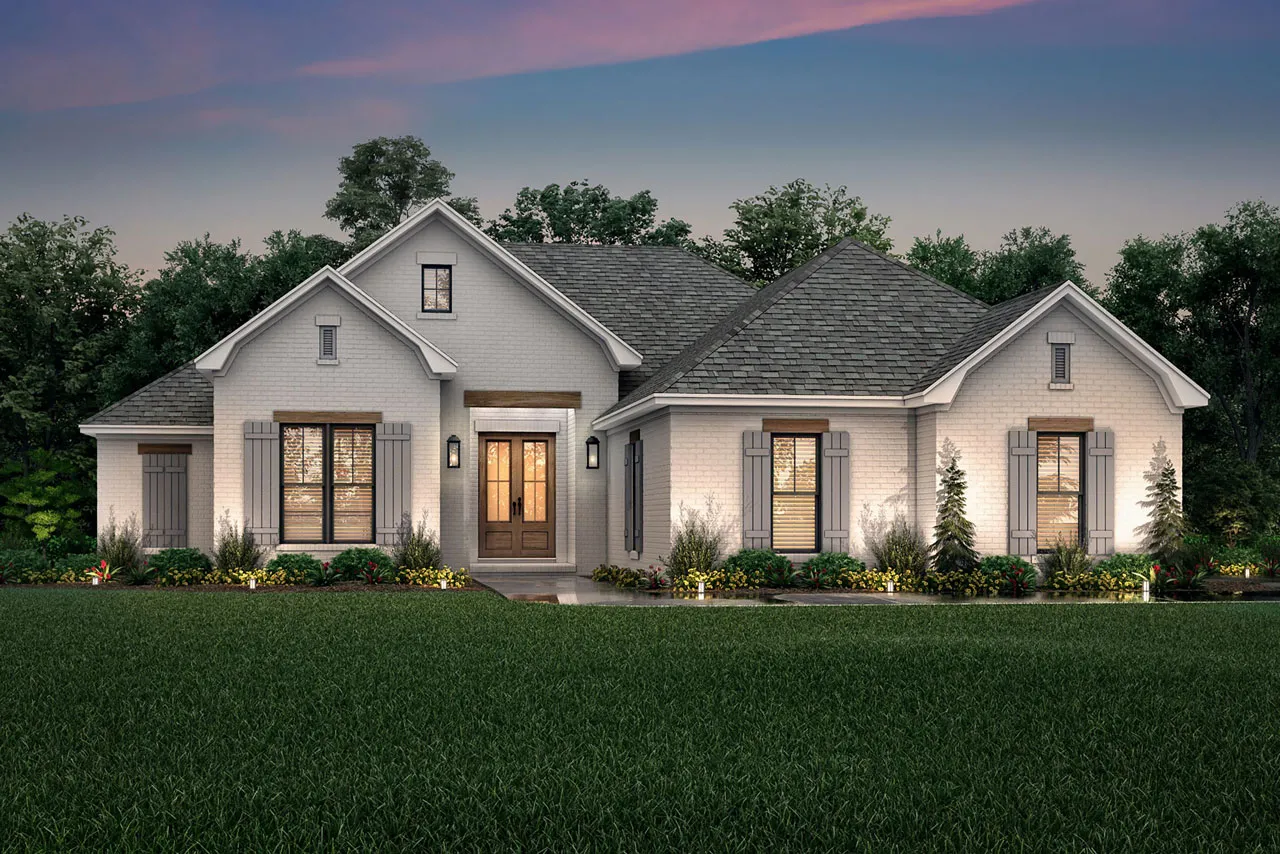House Floor Plans by Designer 50
- 1 Stories
- 3 Beds
- 2 Bath
- 2 Garages
- 1500 Sq.ft
- 1 Stories
- 3 Beds
- 2 Bath
- 2 Garages
- 1750 Sq.ft
- 1 Stories
- 3 Beds
- 2 Bath
- 2 Garages
- 1778 Sq.ft
- 2 Stories
- 3 Beds
- 2 - 1/2 Bath
- 2 Garages
- 2185 Sq.ft
- 1 Stories
- 4 Beds
- 2 - 1/2 Bath
- 2 Garages
- 2506 Sq.ft
- 1 Stories
- 4 Beds
- 2 - 1/2 Bath
- 2 Garages
- 2900 Sq.ft
- 1 Stories
- 3 Beds
- 2 Bath
- 2 Garages
- 1232 Sq.ft
- 1 Stories
- 4 Beds
- 3 Bath
- 2 Garages
- 2832 Sq.ft
- 1 Stories
- 4 Beds
- 3 Bath
- 2 Garages
- 2278 Sq.ft
- 1 Stories
- 3 Beds
- 2 Bath
- 2 Garages
- 1817 Sq.ft
- 1 Stories
- 3 Beds
- 2 - 1/2 Bath
- 2 Garages
- 2589 Sq.ft
- 1 Stories
- 3 Beds
- 2 - 1/2 Bath
- 2 Garages
- 2339 Sq.ft
- 2 Stories
- 1 Bath
- 3 Garages
- 512 Sq.ft
- 1 Stories
- 2 Beds
- 1 Bath
- 1070 Sq.ft
- 1 Stories
- 3 Beds
- 2 - 1/2 Bath
- 2 Garages
- 2020 Sq.ft
- 1 Stories
- 2 Beds
- 2 Bath
- 1254 Sq.ft
- 2 Stories
- 4 Beds
- 3 - 1/2 Bath
- 2 Garages
- 2989 Sq.ft
- 1 Stories
- 3 Beds
- 2 Bath
- 2 Garages
- 1493 Sq.ft




















