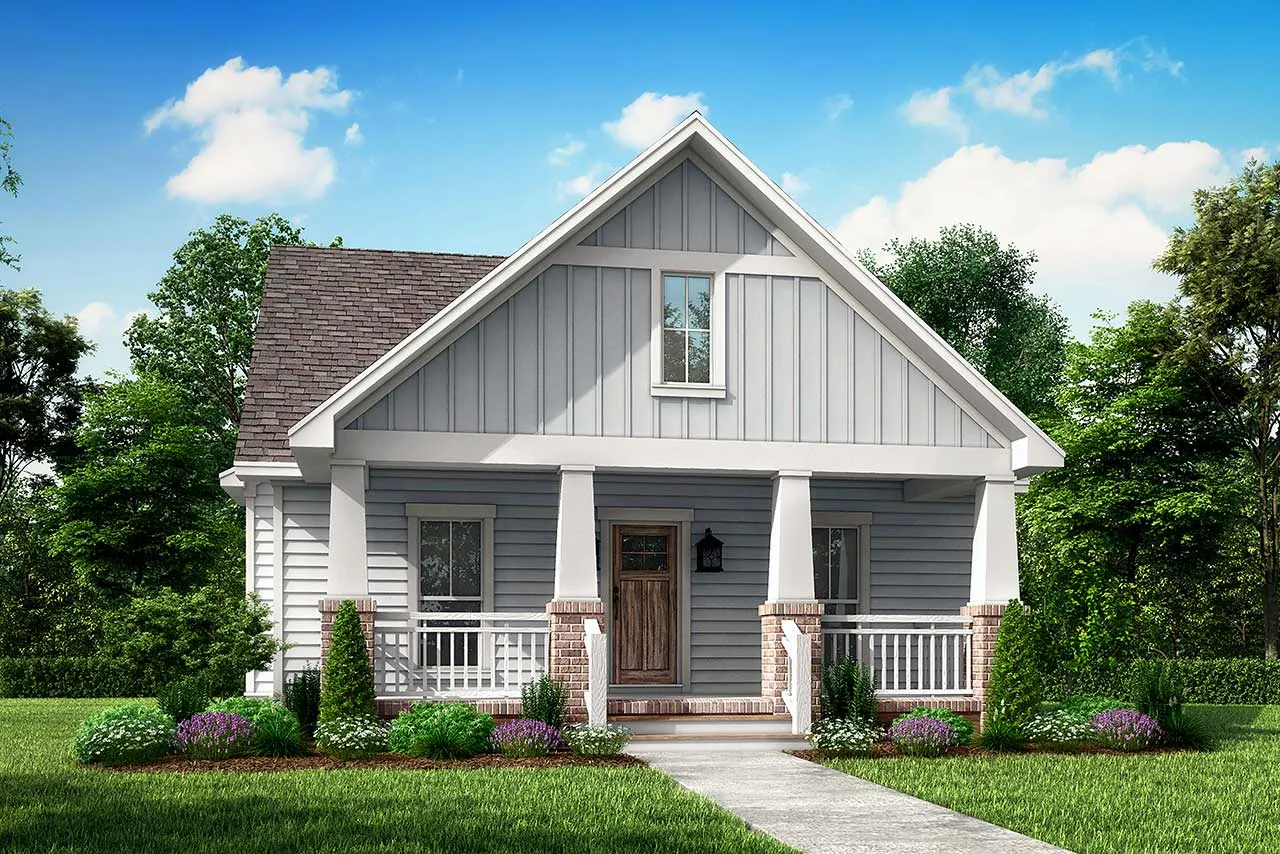House Floor Plans by Designer 50
- 1 Stories
- 3 Beds
- 2 - 1/2 Bath
- 2 Garages
- 2065 Sq.ft
- 2 Stories
- 1 Beds
- 1 Bath
- 1227 Sq.ft
- 1 Stories
- 3 Beds
- 2 - 1/2 Bath
- 2 Garages
- 2349 Sq.ft
- 1 Stories
- 3 Beds
- 2 - 1/2 Bath
- 2 Garages
- 1793 Sq.ft
- 1 Stories
- 3 Beds
- 2 Bath
- 2 Garages
- 1500 Sq.ft
- 1 Stories
- 3 Beds
- 2 Bath
- 2 Garages
- 1500 Sq.ft
- 1 Stories
- 3 Beds
- 2 Bath
- 2 Garages
- 1600 Sq.ft
- 1 Stories
- 2 Beds
- 2 Bath
- 900 Sq.ft
- 1 Stories
- 3 Beds
- 2 - 1/2 Bath
- 2 Garages
- 1800 Sq.ft
- 1 Stories
- 3 Beds
- 2 Bath
- 2 Garages
- 1849 Sq.ft
- 1 Stories
- 3 Beds
- 2 Bath
- 2 Garages
- 1381 Sq.ft
- 1 Stories
- 3 Beds
- 2 - 1/2 Bath
- 2 Garages
- 2004 Sq.ft
- 1 Stories
- 3 Beds
- 3 Bath
- 2 Garages
- 2469 Sq.ft
- 1 Stories
- 3 Beds
- 2 - 1/2 Bath
- 2 Garages
- 2239 Sq.ft
- 1 Stories
- 3 Beds
- 2 - 1/2 Bath
- 2 Garages
- 2192 Sq.ft
- 1 Stories
- 4 Beds
- 3 Bath
- 2 Garages
- 2219 Sq.ft
- 1 Stories
- 3 Beds
- 2 Bath
- 2 Garages
- 1450 Sq.ft
- 1 Stories
- 3 Beds
- 2 Bath
- 2 Garages
- 1750 Sq.ft




















