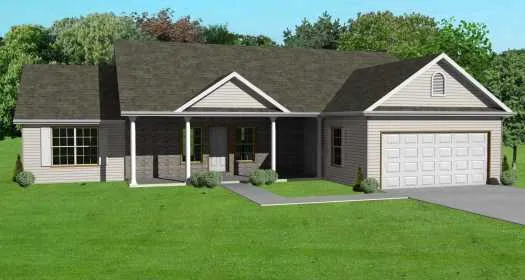House Floor Plans by Designer 51
- 1 Stories
- 3 Beds
- 2 - 1/2 Bath
- 2 Garages
- 1476 Sq.ft
- 1 Stories
- 3 Beds
- 2 - 1/2 Bath
- 2 Garages
- 1890 Sq.ft
- 1 Stories
- 3 Beds
- 2 Bath
- 2 Garages
- 1456 Sq.ft
- 1 Stories
- 3 Beds
- 2 Bath
- 3 Garages
- 2672 Sq.ft
- 1 Stories
- 3 Beds
- 2 - 1/2 Bath
- 2 Garages
- 1816 Sq.ft
- 1 Stories
- 3 Beds
- 2 Bath
- 2 Garages
- 1200 Sq.ft
- 1 Stories
- 3 Beds
- 2 Bath
- 2 Garages
- 1792 Sq.ft
- 1 Stories
- 4 Beds
- 3 - 1/2 Bath
- 2 Garages
- 3336 Sq.ft
- 1 Stories
- 3 Beds
- 2 - 1/2 Bath
- 2 Garages
- 1536 Sq.ft
- 1 Stories
- 3 Beds
- 2 Bath
- 2 Garages
- 1506 Sq.ft
- 1 Stories
- 3 Beds
- 2 Bath
- 2 Garages
- 1478 Sq.ft
- 1 Stories
- 3 Beds
- 2 - 1/2 Bath
- 2 Garages
- 1434 Sq.ft
- 1 Stories
- 3 Beds
- 2 Bath
- 2 Garages
- 1232 Sq.ft
- 1 Stories
- 3 Beds
- 2 - 1/2 Bath
- 2 Garages
- 2224 Sq.ft
- 1 Stories
- 3 Beds
- 2 Bath
- 2 Garages
- 1150 Sq.ft
- 1 Stories
- 3 Beds
- 2 Bath
- 2 Garages
- 1830 Sq.ft
- 1 Stories
- 3 Beds
- 2 Bath
- 2 Garages
- 1538 Sq.ft
- 1 Stories
- 3 Beds
- 2 Bath
- 2 Garages
- 1408 Sq.ft




















